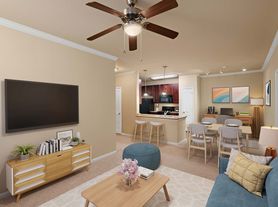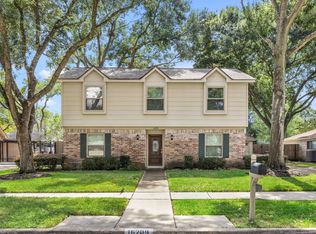Awesome two story home, with light & bright high ceiling entry, large kitchen with tons of cabinet & counter space, granite counters & nice island, good size family room, formal dining room and home office/study. large primary bedroom, primary bath with huge walk in closet, 3 more spacious beds up and full bath, large gameroom, nice backyard, with good size gazebo, no backyard neighbors, there is a gate leading to a walking/biking trail behind the home, home has new paint,new carpet,new a/c upstairs, new dishwasher, kitchen exhaust, garage door, kitchen faucet & front door lock has been replaced. great access for 290, beltway 8 & energy corridor.
Copyright notice - Data provided by HAR.com 2022 - All information provided should be independently verified.
House for rent
$3,200/mo
6523 Trenton Lake Ln, Houston, TX 77041
4beds
3,192sqft
Price may not include required fees and charges.
Singlefamily
Available now
No pets
Electric, ceiling fan
Electric dryer hookup laundry
2 Attached garage spaces parking
Natural gas, fireplace
What's special
High ceiling entryNice backyardFormal dining roomGranite countersSpacious bedsGood size family roomLarge primary bedroom
- 6 days |
- -- |
- -- |
Travel times
Looking to buy when your lease ends?
With a 6% savings match, a first-time homebuyer savings account is designed to help you reach your down payment goals faster.
Offer exclusive to Foyer+; Terms apply. Details on landing page.
Facts & features
Interior
Bedrooms & bathrooms
- Bedrooms: 4
- Bathrooms: 3
- Full bathrooms: 2
- 1/2 bathrooms: 1
Rooms
- Room types: Breakfast Nook, Family Room, Office
Heating
- Natural Gas, Fireplace
Cooling
- Electric, Ceiling Fan
Appliances
- Included: Dishwasher, Disposal, Microwave, Oven, Refrigerator, Stove
- Laundry: Electric Dryer Hookup, Hookups, Washer Hookup
Features
- Ceiling Fan(s), Primary Bed - 1st Floor
- Flooring: Carpet, Tile, Wood
- Has fireplace: Yes
Interior area
- Total interior livable area: 3,192 sqft
Property
Parking
- Total spaces: 2
- Parking features: Attached, Covered
- Has attached garage: Yes
- Details: Contact manager
Features
- Stories: 2
- Exterior features: Architecture Style: Traditional, Attached, Electric Dryer Hookup, Flooring: Wood, Formal Dining, Gameroom Up, Gas Log, Heating: Gas, Lot Features: Subdivided, Patio/Deck, Pets - No, Pool, Primary Bed - 1st Floor, Subdivided, Washer Hookup
Details
- Parcel number: 1238330010004
Construction
Type & style
- Home type: SingleFamily
- Property subtype: SingleFamily
Condition
- Year built: 2003
Community & HOA
Location
- Region: Houston
Financial & listing details
- Lease term: 12 Months
Price history
| Date | Event | Price |
|---|---|---|
| 10/14/2025 | Listed for rent | $3,200+18.5%$1/sqft |
Source: | ||
| 10/16/2022 | Listing removed | -- |
Source: | ||
| 10/1/2022 | Price change | $2,700-6.7%$1/sqft |
Source: | ||
| 8/9/2022 | Listed for rent | $2,895$1/sqft |
Source: | ||
| 1/20/2015 | Listing removed | $274,900$86/sqft |
Source: Lone Star Realty #36579047 | ||

