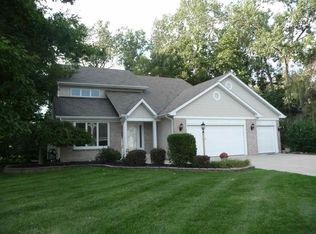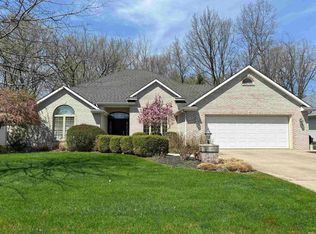Closed
$405,000
6523 Tree Top Trl, Fort Wayne, IN 46845
4beds
3,468sqft
Single Family Residence
Built in 2001
8,276.4 Square Feet Lot
$417,100 Zestimate®
$--/sqft
$2,913 Estimated rent
Home value
$417,100
$375,000 - $463,000
$2,913/mo
Zestimate® history
Loading...
Owner options
Explore your selling options
What's special
Welcome to your dream home! This amazing property offers over 3,400 square feet of living space, featuring 4 spacious bedrooms, 2 full bathrooms, and 2 half bathrooms. The daylight window finished basement with a bar is perfect for entertaining. Step outside to a beautiful gazebo overlooking a peaceful wooded ravine. Enjoy association perks like a pool, tennis courts, and walking trails. The main bedroom has a stylish tray ceiling, and the open-concept kitchen flows right into the great room and formal dining room. With a brand new roof and top-notch maintenance, this home combines comfort and style. Schedule a tour today to see everything this property has to offer!
Zillow last checked: 8 hours ago
Listing updated: October 11, 2024 at 08:22am
Listed by:
Joshua Allgeier Home:260-704-8880,
Coldwell Banker Real Estate Group
Bought with:
Andy W Zoda, RB14028342
Coldwell Banker Real Estate Gr
Source: IRMLS,MLS#: 202430618
Facts & features
Interior
Bedrooms & bathrooms
- Bedrooms: 4
- Bathrooms: 4
- Full bathrooms: 2
- 1/2 bathrooms: 2
Bedroom 1
- Level: Upper
Bedroom 2
- Level: Upper
Dining room
- Level: Main
- Area: 140
- Dimensions: 10 x 14
Kitchen
- Level: Main
- Area: 168
- Dimensions: 14 x 12
Living room
- Level: Main
- Area: 255
- Dimensions: 15 x 17
Heating
- Natural Gas, Forced Air
Cooling
- Central Air
Features
- Basement: Daylight,Full,Finished,Concrete
- Number of fireplaces: 1
- Fireplace features: Family Room
Interior area
- Total structure area: 3,468
- Total interior livable area: 3,468 sqft
- Finished area above ground: 2,284
- Finished area below ground: 1,184
Property
Parking
- Total spaces: 3
- Parking features: Attached
- Attached garage spaces: 3
Features
- Levels: Two
- Stories: 2
Lot
- Size: 8,276 sqft
- Dimensions: 66.7x118.9x85.4x119.99
- Features: Corner Lot, City/Town/Suburb
Details
- Parcel number: 020803104012.000063
Construction
Type & style
- Home type: SingleFamily
- Property subtype: Single Family Residence
Materials
- Vinyl Siding
Condition
- New construction: No
- Year built: 2001
Utilities & green energy
- Sewer: City
- Water: City
Community & neighborhood
Location
- Region: Fort Wayne
- Subdivision: River Bend Bluffs
HOA & financial
HOA
- Has HOA: Yes
- HOA fee: $324 annually
Other
Other facts
- Listing terms: Cash,Conventional,FHA,VA Loan
Price history
| Date | Event | Price |
|---|---|---|
| 10/11/2024 | Sold | $405,000-3.5% |
Source: | ||
| 9/25/2024 | Pending sale | $419,900 |
Source: | ||
| 8/20/2024 | Listed for sale | $419,900+114.2% |
Source: | ||
| 12/20/2002 | Sold | $196,000 |
Source: | ||
Public tax history
| Year | Property taxes | Tax assessment |
|---|---|---|
| 2024 | $2,132 -6.2% | $326,900 +6.8% |
| 2023 | $2,273 +16.4% | $306,200 +2.4% |
| 2022 | $1,953 +0.4% | $299,000 +19.1% |
Find assessor info on the county website
Neighborhood: 46845
Nearby schools
GreatSchools rating
- 7/10Willard Shambaugh Elementary SchoolGrades: K-5Distance: 1.9 mi
- 5/10Jefferson Middle SchoolGrades: 6-8Distance: 3.8 mi
- 3/10Northrop High SchoolGrades: 9-12Distance: 4.7 mi
Schools provided by the listing agent
- Elementary: Shambaugh
- Middle: Shawnee
- High: Northrop
- District: Fort Wayne Community
Source: IRMLS. This data may not be complete. We recommend contacting the local school district to confirm school assignments for this home.

Get pre-qualified for a loan
At Zillow Home Loans, we can pre-qualify you in as little as 5 minutes with no impact to your credit score.An equal housing lender. NMLS #10287.
Sell for more on Zillow
Get a free Zillow Showcase℠ listing and you could sell for .
$417,100
2% more+ $8,342
With Zillow Showcase(estimated)
$425,442
