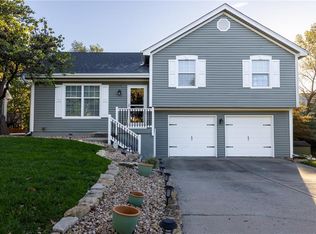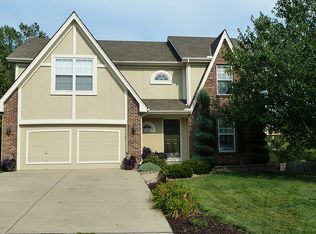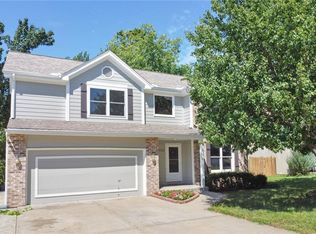Check out this Story 1 1/2 Home! So Much Bang for your Buck! There is so much to love about this home from the moment you step inside! The Great room features natural light vaulted ceiling and a fireplace. The newly upgraded Kitchen has granite countertops and subway tile backsplash and hardwood Floors. All appliances in the kitchen to remain. Spacious bedrooms all with walk in closets, Two Living Area, 3 1/2 Baths. Newer HVAC System and Water heater. The finished lower level walks out from the family room and from the workshop area. You will love spending evening out on the double deck! A Shed for your mower, NO HOA 'S, Great Location for shopping and accessing all Major Highways and close to KCI Airport! Located in Unincorporated Platte County. 2022-10-16
This property is off market, which means it's not currently listed for sale or rent on Zillow. This may be different from what's available on other websites or public sources.


