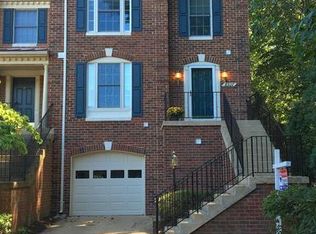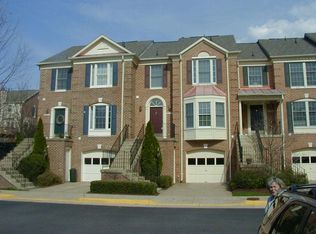Sold for $655,000
$655,000
6523 Castine Ln, Springfield, VA 22150
3beds
2,188sqft
Townhouse
Built in 1994
1,760 Square Feet Lot
$674,100 Zestimate®
$299/sqft
$3,442 Estimated rent
Home value
$674,100
$627,000 - $721,000
$3,442/mo
Zestimate® history
Loading...
Owner options
Explore your selling options
What's special
Contractor work may be going on while we do some upgrades to the home. Wonderful new listing in Springfield. Best deal under 670k with a garage. Incredible floorplan with the kitchen in the back. Shows well. Sought after private location in the neighborhood. This house is packed with value. Welcome to your dream home, perfectly situated for the modern commuter! This beautifully maintained interior-unit townhouse offers a serene private location within minutes of major highways and the metro, making your commute to the Pentagon and other key destinations a breeze. Enjoy easy access to I-95, I-495, and I-395, as well as the Franconia/Springfield Metro station. Step inside and be greeted by the bright and inviting living spaces. The updated kitchen is a chef's delight, featuring sleek stainless-steel appliances and ample cabinetry. The open-concept design flows seamlessly into the dining and living areas, perfect for entertaining or cozy family gatherings. The bedrooms are spacious and well-appointed, offering comfort and tranquility after a long day. Location is key, and this townhouse excels in convenience. You are just moments away from the vibrant Springfield Mall, Old Keene Mill Centre, and the popular Mike's American Restaurant, ensuring you have a variety of shopping, dining, and entertainment options at your fingertips. This home is an exceptional find for those seeking a blend of modern amenities, comfort, and unbeatable convenience. If you love beautiful trail access, you can walk/bike in a few minutes to the Gerry Connolly Cross Country Trail and Byron Avenue Park, which also connects to Lake Accotink Park. Don't miss out on this fantastic opportunity—schedule your visit today and make this wonderful townhouse your new home! Don't miss out!
Zillow last checked: 8 hours ago
Listing updated: September 23, 2024 at 04:02pm
Listed by:
Mr. Bruce Tyburski 703-424-1180,
RE/MAX Distinctive Real Estate, Inc.,
Co-Listing Agent: Samantha Arlene Weyant 571-331-0404,
RE/MAX Distinctive Real Estate, Inc.
Bought with:
Elizabeth Carrillo, 0225246957
Coldwell Banker Realty
Source: Bright MLS,MLS#: VAFX2189030
Facts & features
Interior
Bedrooms & bathrooms
- Bedrooms: 3
- Bathrooms: 4
- Full bathrooms: 3
- 1/2 bathrooms: 1
- Main level bathrooms: 1
Basement
- Area: 545
Heating
- Forced Air, Electric
Cooling
- Heat Pump, Electric
Appliances
- Included: Microwave, Dishwasher, Disposal, Dryer, Exhaust Fan, Oven/Range - Electric, Stainless Steel Appliance(s), Cooktop, Washer, Water Heater, Electric Water Heater
- Laundry: Lower Level, Laundry Room
Features
- Ceiling Fan(s), Chair Railings, Combination Dining/Living, Crown Molding, Floor Plan - Traditional, Kitchen - Gourmet, Primary Bath(s), Soaking Tub, Bathroom - Stall Shower, Wainscotting, Recessed Lighting, Upgraded Countertops, Dry Wall, Vaulted Ceiling(s), 9'+ Ceilings
- Flooring: Carpet, Ceramic Tile, Wood
- Doors: Six Panel
- Basement: Connecting Stairway,Garage Access,Shelving,Finished
- Number of fireplaces: 1
- Fireplace features: Mantel(s), Wood Burning
Interior area
- Total structure area: 2,188
- Total interior livable area: 2,188 sqft
- Finished area above ground: 1,643
- Finished area below ground: 545
Property
Parking
- Total spaces: 1
- Parking features: Garage Faces Front, Garage Door Opener, Driveway, Attached
- Attached garage spaces: 1
- Has uncovered spaces: Yes
Accessibility
- Accessibility features: None
Features
- Levels: Three
- Stories: 3
- Patio & porch: Deck
- Exterior features: Sidewalks
- Pool features: None
- Fencing: Back Yard,Privacy
Lot
- Size: 1,760 sqft
- Features: Landscaped, No Thru Street, Rear Yard
Details
- Additional structures: Above Grade, Below Grade
- Parcel number: 0901 18 0137
- Zoning: 308
- Special conditions: Standard
Construction
Type & style
- Home type: Townhouse
- Architectural style: Colonial,Traditional
- Property subtype: Townhouse
Materials
- Aluminum Siding, Brick Front
- Foundation: Other
- Roof: Shingle
Condition
- Excellent
- New construction: No
- Year built: 1994
Details
- Builder model: Wilton
- Builder name: Ryland
Utilities & green energy
- Sewer: Public Sewer
- Water: Public
Community & neighborhood
Security
- Security features: Exterior Cameras, Monitored
Location
- Region: Springfield
- Subdivision: Westhaven
HOA & financial
HOA
- Has HOA: Yes
- HOA fee: $372 quarterly
- Amenities included: Common Grounds
- Services included: Common Area Maintenance, Lawn Care Front, Maintenance Grounds, Management, Snow Removal, Trash
- Association name: WESTHAVEN HOMEOWNERS ASSOCIATION
Other
Other facts
- Listing agreement: Exclusive Agency
- Ownership: Fee Simple
Price history
| Date | Event | Price |
|---|---|---|
| 8/22/2024 | Sold | $655,000$299/sqft |
Source: | ||
| 7/26/2024 | Pending sale | $655,000$299/sqft |
Source: | ||
| 6/25/2024 | Price change | $655,000-2.2%$299/sqft |
Source: | ||
| 6/14/2024 | Listed for sale | $670,000+13.8%$306/sqft |
Source: | ||
| 7/6/2023 | Listing removed | -- |
Source: Bright MLS #VAFX2134444 Report a problem | ||
Public tax history
| Year | Property taxes | Tax assessment |
|---|---|---|
| 2025 | $7,195 +8.6% | $622,380 +8.8% |
| 2024 | $6,626 +3% | $571,970 +0.4% |
| 2023 | $6,432 +8% | $569,920 +9.5% |
Find assessor info on the county website
Neighborhood: 22150
Nearby schools
GreatSchools rating
- 6/10Garfield Elementary SchoolGrades: PK-6Distance: 0.5 mi
- 3/10Key Middle SchoolGrades: 7-8Distance: 2 mi
- 4/10John R. Lewis High SchoolGrades: 9-12Distance: 1.6 mi
Schools provided by the listing agent
- Elementary: Garfield
- Middle: Key
- High: Washington Lee
- District: Fairfax County Public Schools
Source: Bright MLS. This data may not be complete. We recommend contacting the local school district to confirm school assignments for this home.
Get a cash offer in 3 minutes
Find out how much your home could sell for in as little as 3 minutes with a no-obligation cash offer.
Estimated market value$674,100
Get a cash offer in 3 minutes
Find out how much your home could sell for in as little as 3 minutes with a no-obligation cash offer.
Estimated market value
$674,100

