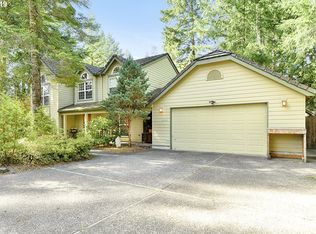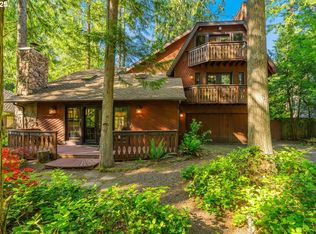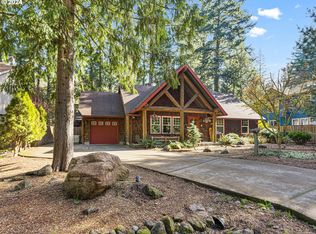Sold
$898,000
65225 E Sandy River Ln, Rhododendron, OR 97049
4beds
2,448sqft
Residential, Single Family Residence
Built in 1993
-- sqft lot
$882,200 Zestimate®
$367/sqft
$3,110 Estimated rent
Home value
$882,200
$829,000 - $935,000
$3,110/mo
Zestimate® history
Loading...
Owner options
Explore your selling options
What's special
Mt. Hood Summer! The Mod Lodge is not only a proven money-maker as an AirBnB, it's the perfect year round getaway in a well-loved mountain community, Timberline (Tim) Rim. An hour door to door from PDX. Big, bold, and packed with PacNW personality, this spacious home sleeps 11. A new hot tub and barrel sauna make aprés all that much better after a fun day on the mountain. Govy is just 12 miles away! Spacious living room with river stone fireplace and sexy vaulted ceiling, garage is converted to a new game room and two bedrooms down. Massive primary en suite with an HDTV, sitting area, balcony, huge bathroom + storage, and privacy. Additional bedroom up. Hand painted murals drive home the unique nature of this property and fresh modern updates make this home a special getaway. You'd better plan on kitchen dance parties with huge cooking, eating and entertaining spaces. New appliances. Outdoor seating areas in front and back. Community access to swimming and tennis & basketball courts two doors down, and across the street from the Sandy River. Wowza. Come see!
Zillow last checked: 8 hours ago
Listing updated: September 05, 2025 at 07:23am
Listed by:
Gabrielle Enfield gabrielle@workingmagicgroup.com,
Real Broker,
Patricia LoCascio 816-651-8997,
Real Broker
Bought with:
Peter Cutile, 201215695
Modern Realty
Source: RMLS (OR),MLS#: 285868942
Facts & features
Interior
Bedrooms & bathrooms
- Bedrooms: 4
- Bathrooms: 3
- Full bathrooms: 2
- Partial bathrooms: 1
- Main level bathrooms: 2
Primary bedroom
- Features: Deck, Skylight, Sliding Doors, Bathtub, Walkin Closet
- Level: Upper
- Area: 280
- Dimensions: 20 x 14
Bedroom 2
- Features: Bathroom, Hardwood Floors, Closet
- Level: Main
- Area: 180
- Dimensions: 18 x 10
Bedroom 3
- Features: Bathroom, Hardwood Floors, Closet
- Level: Main
- Area: 130
- Dimensions: 13 x 10
Dining room
- Features: Hardwood Floors, Sliding Doors
- Level: Main
- Area: 224
- Dimensions: 16 x 14
Kitchen
- Features: Builtin Range, Island, Nook, Pantry, Washer Dryer
- Level: Main
- Area: 528
- Width: 22
Living room
- Features: Ceiling Fan, Fireplace, Great Room, Hardwood Floors, Vaulted Ceiling
- Level: Main
- Area: 400
- Dimensions: 20 x 20
Heating
- Forced Air 90, Heat Pump, Fireplace(s)
Cooling
- Central Air, Heat Pump
Appliances
- Included: Dishwasher, Free-Standing Range, Washer/Dryer, Built-In Range, Electric Water Heater
- Laundry: Laundry Room
Features
- Ceiling Fan(s), High Ceilings, Vaulted Ceiling(s), Closet, Sink, Bathroom, Kitchen Island, Nook, Pantry, Great Room, Bathtub, Walk-In Closet(s)
- Flooring: Hardwood
- Doors: Sliding Doors
- Windows: Skylight(s)
- Basement: None
- Number of fireplaces: 1
- Fireplace features: Wood Burning
Interior area
- Total structure area: 2,448
- Total interior livable area: 2,448 sqft
Property
Parking
- Total spaces: 2
- Parking features: Driveway, Garage Door Opener, Attached
- Attached garage spaces: 2
- Has uncovered spaces: Yes
Accessibility
- Accessibility features: Main Floor Bedroom Bath, Walkin Shower, Accessibility
Features
- Levels: Two
- Stories: 2
- Patio & porch: Covered Deck, Deck, Patio
- Exterior features: Athletic Court, Basketball Court, Sauna, Tennis Court(s), Yard
- Has private pool: Yes
- Has spa: Yes
- Spa features: Bath
- Fencing: Fenced
- Has view: Yes
- View description: Trees/Woods
Lot
- Features: Level, Trees, Wooded, SqFt 15000 to 19999
Details
- Additional structures: ToolShed
- Parcel number: 00728920
Construction
Type & style
- Home type: SingleFamily
- Property subtype: Residential, Single Family Residence
Materials
- Cedar, Stone
- Foundation: Concrete Perimeter
- Roof: Composition
Condition
- Resale
- New construction: No
- Year built: 1993
Utilities & green energy
- Sewer: Public Sewer
- Water: Community, Shared Well
- Utilities for property: Cable Connected, Satellite Internet Service
Community & neighborhood
Security
- Security features: Security System Owned
Location
- Region: Rhododendron
- Subdivision: Timberline Rim
HOA & financial
HOA
- Has HOA: Yes
- Amenities included: Athletic Court, Basketball Court, Party Room, Pool, Recreation Facilities, Sauna, Sewer, Snow Removal, Tennis Court, Water
Other
Other facts
- Listing terms: Cash,Conventional,FHA,VA Loan
- Road surface type: Paved
Price history
| Date | Event | Price |
|---|---|---|
| 9/5/2025 | Sold | $898,000+2.7%$367/sqft |
Source: | ||
| 7/9/2025 | Pending sale | $874,000$357/sqft |
Source: | ||
| 7/2/2025 | Listed for sale | $874,000$357/sqft |
Source: | ||
| 6/13/2025 | Pending sale | $874,000$357/sqft |
Source: | ||
| 5/13/2025 | Listed for sale | $874,000+15.8%$357/sqft |
Source: | ||
Public tax history
| Year | Property taxes | Tax assessment |
|---|---|---|
| 2025 | $6,583 +10.5% | $430,343 +3% |
| 2024 | $5,955 +2.6% | $417,809 +3% |
| 2023 | $5,804 -4.6% | $405,640 -4.5% |
Find assessor info on the county website
Neighborhood: 97049
Nearby schools
GreatSchools rating
- 10/10Welches Elementary SchoolGrades: K-5Distance: 2.7 mi
- 7/10Welches Middle SchoolGrades: 6-8Distance: 2.7 mi
- 5/10Sandy High SchoolGrades: 9-12Distance: 14.1 mi
Schools provided by the listing agent
- Elementary: Welches
- Middle: Welches
- High: Sandy
Source: RMLS (OR). This data may not be complete. We recommend contacting the local school district to confirm school assignments for this home.
Get a cash offer in 3 minutes
Find out how much your home could sell for in as little as 3 minutes with a no-obligation cash offer.
Estimated market value$882,200
Get a cash offer in 3 minutes
Find out how much your home could sell for in as little as 3 minutes with a no-obligation cash offer.
Estimated market value
$882,200


