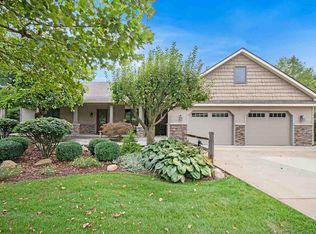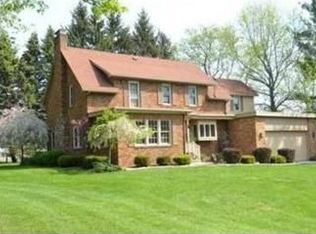A bit of paradise on 7.7 acres of rolling woods just South of South Bend. Located about 15 minutes south of Ireland Road’s Erskine Plaza shopping area and about 30 minutes from the campus of Notre Dame. Peaceful isolation without sacrificing the convenience of everything South Bend has to offer. The basics: 15 years old, 2280 sq ft, main level, 2160 sq ft finished walkout lower level; 3-1/2 baths, 4 bedrooms, great room, family room, 2 car garage and a 32x48 pole building. Careful thought and attention to detail are evident in this architect designed home. The approach is via a 400-foot-long meandering private driveway through the trees which provides for complete privacy. This lovely home is a blend of Colonial and craftsman styles. The roof lines and dormers are reminiscent of Tidewater VA colonials while the exterior wrapped in Pine Hall Old Colony brick lends further credence to its architectural roots. This home has far too many features and special touches to list in this short description however complete details are available attached to the listing. Craftsman highlights include custom hickory cabinets in main kitchen, Alder cabinets in the lower level and cherry cabinetry in the master Bath. Amish crafted, jobsite finished Oak flooring in all the living areas of the main level, Doors and windows are trimmed with flat oak casing wrapped with oak backband. The covered deck is fabulous and overlooks the rear woods. The screened porch provides a place to enjoy the outdoors without annoying insects. The pole building provides the workshop of your dreams and room for all the toys you can imagine. Park your RV, motorcycles, and special cars. This home is literally in better than new condition.
This property is off market, which means it's not currently listed for sale or rent on Zillow. This may be different from what's available on other websites or public sources.


