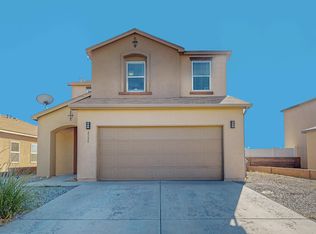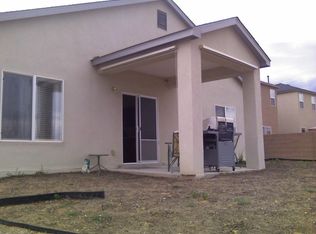Sold
Price Unknown
6522 Shiprock Dr NE, Rio Rancho, NM 87144
4beds
1,894sqft
Single Family Residence
Built in 2004
10,454.4 Square Feet Lot
$388,700 Zestimate®
$--/sqft
$2,269 Estimated rent
Home value
$388,700
$369,000 - $408,000
$2,269/mo
Zestimate® history
Loading...
Owner options
Explore your selling options
What's special
Gem Alert! 2 story, 4/3, refrig air, 3 car garage, NO HOA, VIEWS! Super clean, well loved, improved home in Enchanted Hills. Walk into the spacious living rm with a mounted TV that stays, half bath, sunny windows & an open view to the dining area, kitchen. Kitchen has been updated with gorgeous granite counters, stainless micro, dishwasher, farm sink. New LED light, luxury vinyl flooring, handles & slow close hardware on cabs. Window over sink looks out to the backyard. All bedrooms are upstairs, primary is spacious with a walk in closet, bathroom with 2 sinks, separate tub & shower. 3 spare bedrooms, full bath & lg storage closet. Backyard has views galore!! Almost 1/4 ac, covered patio, vinyl privacy fence. Terraced w/ steps & gate on street level for extra parking access. Come see!
Zillow last checked: 8 hours ago
Listing updated: July 02, 2024 at 02:21pm
Listed by:
Kim A. Plummer 505-480-5328,
Realty One of New Mexico
Bought with:
Richard R Gonzales, REC20221109
Realty One of New Mexico
Source: SWMLS,MLS#: 1056754
Facts & features
Interior
Bedrooms & bathrooms
- Bedrooms: 4
- Bathrooms: 3
- Full bathrooms: 2
- 1/2 bathrooms: 1
Primary bedroom
- Level: Upper
- Area: 219.45
- Dimensions: 16.5 x 13.3
Bedroom 2
- Level: Upper
- Area: 101.1
- Dimensions: 10.11 x 10
Bedroom 3
- Level: Upper
- Area: 135
- Dimensions: 13.5 x 10
Bedroom 4
- Level: Upper
- Area: 82.99
- Dimensions: 9.11 x 9.11
Dining room
- Level: Main
- Area: 155.63
- Dimensions: 15.11 x 10.3
Kitchen
- Level: Main
- Area: 211.04
- Dimensions: 16.11 x 13.1
Living room
- Level: Main
- Area: 253.54
- Dimensions: 18.11 x 14
Heating
- Central, Forced Air, Natural Gas
Cooling
- Central Air, Refrigerated
Appliances
- Included: Dishwasher, Free-Standing Gas Range, Disposal, Refrigerator
- Laundry: Washer Hookup, Electric Dryer Hookup, Gas Dryer Hookup
Features
- Ceiling Fan(s), Walk-In Closet(s)
- Flooring: Carpet, Laminate, Vinyl
- Windows: Double Pane Windows, Insulated Windows
- Has basement: No
- Has fireplace: No
Interior area
- Total structure area: 1,894
- Total interior livable area: 1,894 sqft
Property
Parking
- Total spaces: 3
- Parking features: Finished Garage, Heated Garage
- Garage spaces: 3
Accessibility
- Accessibility features: None
Features
- Levels: Two
- Stories: 2
- Patio & porch: Covered, Open, Patio
- Exterior features: Private Yard
- Fencing: Wall
- Has view: Yes
Lot
- Size: 10,454 sqft
- Features: Landscaped, Views
Details
- Parcel number: R092934
- Zoning description: R-1
Construction
Type & style
- Home type: SingleFamily
- Architectural style: Ranch
- Property subtype: Single Family Residence
Materials
- Frame, Stucco
- Roof: Pitched,Shingle
Condition
- Resale
- New construction: No
- Year built: 2004
Details
- Builder name: Kb Homes
Utilities & green energy
- Sewer: Public Sewer
- Water: Public
- Utilities for property: Electricity Connected, Natural Gas Connected, Sewer Connected, Water Connected
Green energy
- Energy generation: None
Community & neighborhood
Location
- Region: Rio Rancho
- Subdivision: Enchanted Hills
Other
Other facts
- Listing terms: Cash,Conventional,FHA,VA Loan
- Road surface type: Asphalt
Price history
| Date | Event | Price |
|---|---|---|
| 3/8/2024 | Sold | -- |
Source: | ||
| 2/11/2024 | Pending sale | $375,000$198/sqft |
Source: | ||
| 2/7/2024 | Listed for sale | $375,000+39.9%$198/sqft |
Source: | ||
| 8/11/2021 | Sold | -- |
Source: | ||
| 6/28/2021 | Pending sale | $268,000$141/sqft |
Source: | ||
Public tax history
| Year | Property taxes | Tax assessment |
|---|---|---|
| 2025 | $3,922 +26.6% | $112,380 +30.7% |
| 2024 | $3,099 +2.6% | $85,978 +3% |
| 2023 | $3,019 +1.9% | $83,474 +3% |
Find assessor info on the county website
Neighborhood: Enchanted Hills
Nearby schools
GreatSchools rating
- 7/10Vista Grande Elementary SchoolGrades: K-5Distance: 0.9 mi
- 8/10Mountain View Middle SchoolGrades: 6-8Distance: 1.6 mi
- 7/10V Sue Cleveland High SchoolGrades: 9-12Distance: 3.4 mi
Get a cash offer in 3 minutes
Find out how much your home could sell for in as little as 3 minutes with a no-obligation cash offer.
Estimated market value$388,700
Get a cash offer in 3 minutes
Find out how much your home could sell for in as little as 3 minutes with a no-obligation cash offer.
Estimated market value
$388,700

