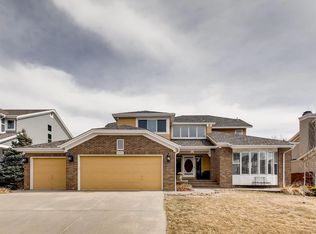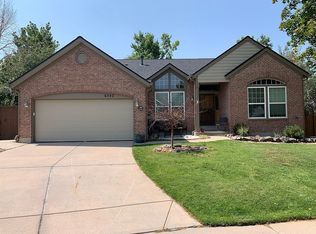Sold for $856,000
$856,000
6522 Jackson Court, Highlands Ranch, CO 80130
5beds
3,754sqft
Single Family Residence
Built in 1989
7,536 Square Feet Lot
$841,500 Zestimate®
$228/sqft
$4,386 Estimated rent
Home value
$841,500
$799,000 - $884,000
$4,386/mo
Zestimate® history
Loading...
Owner options
Explore your selling options
What's special
Lots of upgrades. New kitchen and master bath. Master bedroom has a walk-in closet with a floor safe. Workout room has a custom built-in sauna. New trex patio of the main level with lighting and below out the basement is a new deck with a lighted waterproof ceiling. Backyard is professionally landscaped with top grade artificial turf and a graveled fenced dog run. Garage also has a door to the backyard with a doggy door. Lots of storage. Three car garage. Located on a quiet beautiful cul-de-sac. Walking distance to the elementary school. Home has newer air conditioning and heating complete with a stream humidifier and a Reme Halo whole house in-duct air purifier. Home equipped with heavy duty Medco locks.
Zillow last checked: 8 hours ago
Listing updated: September 13, 2023 at 08:42pm
Listed by:
Cathie Thompson 303-910-9111 cathie.thompson@comcast.net,
Realty One Group Premier
Bought with:
James Masen, 100051617
Search Colorado RE LLC
Source: REcolorado,MLS#: 2814080
Facts & features
Interior
Bedrooms & bathrooms
- Bedrooms: 5
- Bathrooms: 4
- Full bathrooms: 2
- 3/4 bathrooms: 1
- 1/2 bathrooms: 1
- Main level bathrooms: 1
Primary bedroom
- Level: Upper
Bedroom
- Level: Upper
Bedroom
- Level: Upper
Bedroom
- Level: Upper
Bedroom
- Level: Basement
Primary bathroom
- Level: Upper
Bathroom
- Level: Main
Bathroom
- Level: Basement
Bathroom
- Level: Upper
Dining room
- Level: Main
Exercise room
- Description: With Custom Sauna
- Level: Basement
Family room
- Level: Main
Great room
- Level: Basement
Kitchen
- Level: Main
Laundry
- Level: Main
Living room
- Level: Main
Heating
- Forced Air
Cooling
- Central Air
Appliances
- Included: Dishwasher, Disposal, Dryer, Freezer, Gas Water Heater, Humidifier, Microwave, Oven, Range, Range Hood, Washer
Features
- Eat-in Kitchen, Five Piece Bath, Quartz Counters, Radon Mitigation System, Sauna, Smoke Free, Vaulted Ceiling(s)
- Flooring: Carpet, Wood
- Basement: Walk-Out Access
- Number of fireplaces: 1
- Fireplace features: Family Room
Interior area
- Total structure area: 3,754
- Total interior livable area: 3,754 sqft
- Finished area above ground: 2,503
- Finished area below ground: 1,188
Property
Parking
- Total spaces: 3
- Parking features: Garage - Attached
- Attached garage spaces: 3
Features
- Levels: Two
- Stories: 2
- Patio & porch: Deck
Lot
- Size: 7,536 sqft
- Features: Cul-De-Sac
Details
- Parcel number: R0345066
- Zoning: PDU
- Special conditions: Standard
- Other equipment: Air Purifier
Construction
Type & style
- Home type: SingleFamily
- Property subtype: Single Family Residence
Materials
- Frame
- Roof: Composition
Condition
- Year built: 1989
Utilities & green energy
- Sewer: Public Sewer
- Water: Public
Community & neighborhood
Security
- Security features: Carbon Monoxide Detector(s), Radon Detector, Security System
Location
- Region: Highlands Ranch
- Subdivision: Highlands Ranch
HOA & financial
HOA
- Has HOA: Yes
- HOA fee: $165 quarterly
- Amenities included: Fitness Center, Pool, Trail(s)
- Services included: Maintenance Grounds
- Association name: Highlands Ranch
- Association phone: 303-471-8815
Other
Other facts
- Listing terms: Cash,Conventional
- Ownership: Corporation/Trust
Price history
| Date | Event | Price |
|---|---|---|
| 2/5/2026 | Listing removed | $4,500$1/sqft |
Source: Zillow Rentals Report a problem | ||
| 12/1/2025 | Listed for rent | $4,500$1/sqft |
Source: Zillow Rentals Report a problem | ||
| 5/31/2023 | Sold | $856,000+140.2%$228/sqft |
Source: | ||
| 4/2/2008 | Sold | $356,400+37.1%$95/sqft |
Source: Public Record Report a problem | ||
| 2/6/2008 | Sold | $259,900$69/sqft |
Source: Public Record Report a problem | ||
Public tax history
| Year | Property taxes | Tax assessment |
|---|---|---|
| 2025 | $5,285 +13.8% | $50,240 -15.9% |
| 2024 | $4,645 +55.5% | $59,760 -1% |
| 2023 | $2,987 -3.9% | $60,350 +52.2% |
Find assessor info on the county website
Neighborhood: 80130
Nearby schools
GreatSchools rating
- 6/10Fox Creek Elementary SchoolGrades: PK-6Distance: 0.1 mi
- 5/10Cresthill Middle SchoolGrades: 7-8Distance: 0.9 mi
- 9/10Highlands Ranch High SchoolGrades: 9-12Distance: 1.1 mi
Schools provided by the listing agent
- Elementary: Fox Creek
- Middle: Cresthill
- High: Highlands Ranch
- District: Douglas RE-1
Source: REcolorado. This data may not be complete. We recommend contacting the local school district to confirm school assignments for this home.
Get a cash offer in 3 minutes
Find out how much your home could sell for in as little as 3 minutes with a no-obligation cash offer.
Estimated market value$841,500
Get a cash offer in 3 minutes
Find out how much your home could sell for in as little as 3 minutes with a no-obligation cash offer.
Estimated market value
$841,500

