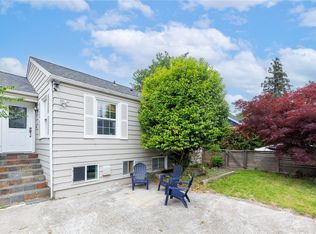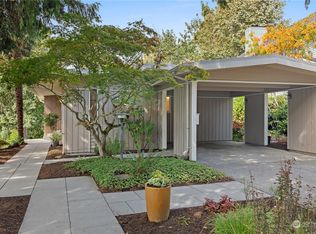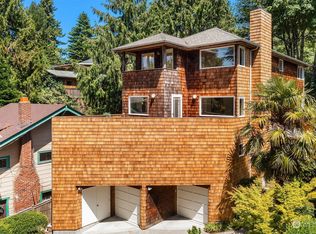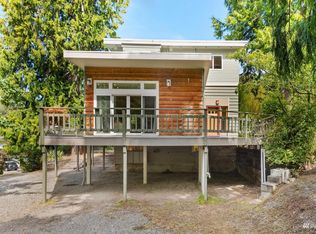Sold
Listed by:
Adrian Lee,
John L Scott Westwood
Bought with: eXp Realty
$810,000
6522 47th Avenue SW, Seattle, WA 98136
2beds
1,350sqft
Single Family Residence
Built in 1925
8,001.97 Square Feet Lot
$803,800 Zestimate®
$600/sqft
$2,985 Estimated rent
Home value
$803,800
$739,000 - $868,000
$2,985/mo
Zestimate® history
Loading...
Owner options
Explore your selling options
What's special
Beautiful example of an Arts and Crafts inspired Bungalow located on a private dead end lane. Two blocks from Lowman Beach and Lincoln Park. Quiet and peaceful setting with level fenced yard. Covered front porch, spacious entry, large light filled living room and formal dining. Crown moldings, natural wood door trim and window casing, and beautiful fir and oak flooring. Generous kitchen needs a redo. Covered outdoor area with stairs to a roof top that is designed to support a deck. This lovely home retains the original charm of the era....Come see it today!
Zillow last checked: 8 hours ago
Listing updated: July 21, 2025 at 04:04am
Listed by:
Adrian Lee,
John L Scott Westwood
Bought with:
Andre D. Jones, 24914
eXp Realty
Source: NWMLS,MLS#: 2336612
Facts & features
Interior
Bedrooms & bathrooms
- Bedrooms: 2
- Bathrooms: 1
- Full bathrooms: 1
- Main level bathrooms: 1
- Main level bedrooms: 2
Primary bedroom
- Level: Main
Bedroom
- Level: Main
Bathroom full
- Level: Main
Den office
- Level: Main
Dining room
- Level: Main
Entry hall
- Level: Main
Kitchen without eating space
- Level: Main
Living room
- Level: Main
Utility room
- Level: Main
Heating
- Fireplace, Forced Air, Other – See Remarks, Electric, Wood
Cooling
- None
Appliances
- Included: Disposal, Dryer(s), Refrigerator(s), Stove(s)/Range(s), Washer(s), Garbage Disposal, Water Heater: Electric, Water Heater Location: Utility Room
Features
- Ceiling Fan(s), Dining Room
- Flooring: Ceramic Tile, Hardwood, Laminate, Softwood, Vinyl Plank
- Windows: Double Pane/Storm Window, Skylight(s)
- Basement: None
- Number of fireplaces: 1
- Fireplace features: Electric, Wood Burning, Main Level: 1, Fireplace
Interior area
- Total structure area: 1,350
- Total interior livable area: 1,350 sqft
Property
Parking
- Parking features: Driveway
Features
- Levels: One
- Stories: 1
- Entry location: Main
- Patio & porch: Ceiling Fan(s), Double Pane/Storm Window, Dining Room, Fireplace, Skylight(s), Water Heater
Lot
- Size: 8,001 sqft
- Features: Dead End Street, Open Lot, Paved, Cable TV, Fenced-Fully, Gas Available, High Speed Internet, Patio
- Topography: Level,Steep Slope
- Residential vegetation: Fruit Trees, Garden Space, Wooded
Details
- Parcel number: 7626200165
- Zoning: NR3
- Zoning description: Jurisdiction: City
- Special conditions: Standard
- Other equipment: Leased Equipment: None
Construction
Type & style
- Home type: SingleFamily
- Architectural style: Craftsman
- Property subtype: Single Family Residence
Materials
- Wood Siding
- Foundation: Block, Poured Concrete
- Roof: Composition
Condition
- Very Good
- Year built: 1925
Utilities & green energy
- Electric: Company: City Light
- Sewer: Sewer Connected, Company: SPU
- Water: Public, Company: SPU
- Utilities for property: Xfinity, Xfinity
Community & neighborhood
Location
- Region: Seattle
- Subdivision: Seaview
Other
Other facts
- Listing terms: Assumable,Cash Out,Conventional,FHA,VA Loan
- Cumulative days on market: 71 days
Price history
| Date | Event | Price |
|---|---|---|
| 6/20/2025 | Sold | $810,000-1.8%$600/sqft |
Source: | ||
| 5/26/2025 | Pending sale | $825,000$611/sqft |
Source: | ||
| 5/11/2025 | Price change | $825,000-2.9%$611/sqft |
Source: | ||
| 5/3/2025 | Listed for sale | $849,950-1.2%$630/sqft |
Source: | ||
| 4/22/2025 | Listing removed | $859,950$637/sqft |
Source: John L Scott Real Estate #2336612 | ||
Public tax history
| Year | Property taxes | Tax assessment |
|---|---|---|
| 2024 | $8,562 +8.4% | $828,000 +7.4% |
| 2023 | $7,897 +5.2% | $771,000 -5.7% |
| 2022 | $7,505 +9.5% | $818,000 +19.6% |
Find assessor info on the county website
Neighborhood: Seaview
Nearby schools
GreatSchools rating
- 6/10Gatewood Elementary SchoolGrades: K-5Distance: 0.3 mi
- 9/10Madison Middle SchoolGrades: 6-8Distance: 2.1 mi
- 7/10West Seattle High SchoolGrades: 9-12Distance: 2.3 mi

Get pre-qualified for a loan
At Zillow Home Loans, we can pre-qualify you in as little as 5 minutes with no impact to your credit score.An equal housing lender. NMLS #10287.
Sell for more on Zillow
Get a free Zillow Showcase℠ listing and you could sell for .
$803,800
2% more+ $16,076
With Zillow Showcase(estimated)
$819,876


