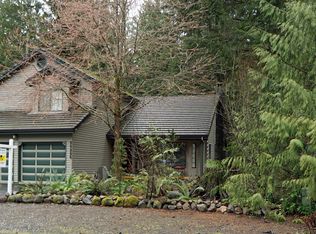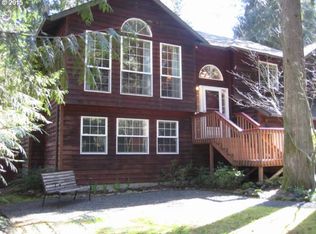COUNTRY CHARM! Great Ranch in the heart of Timberline Rim! Laminate flooring through out the home with cozy fireplace, vaulted ceilings in the living room, galley kitchen with eating nook and room for office? This floorplan has flexible living for options of setup! Don't miss this great opportunity to live in the wonderful Timberline Rim neighborhood!
This property is off market, which means it's not currently listed for sale or rent on Zillow. This may be different from what's available on other websites or public sources.

