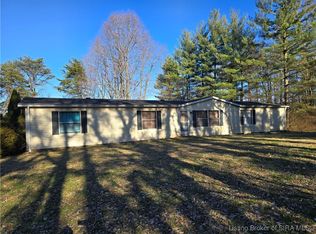Fabulous One Of A Kind Double A Frame w/Walkout Basement Nestled On Over 6 Acres w/ Easy Access To Expressways & Minutes To Downtown! The Best Of Both Worlds Offering Year Round Peace, Tranquility & A View w/ Windows Galore. Boasting a 4 CAR DETACHED GARAGE w/workshop & separate shed. Updated through out! HUGE great room w/ soaring ceilings, abundance of windows, & SUSPENDED decorative wood burning fireplace! Unique walkout bmt w/ 2 SEPARATE primary suites, EACH w/ private bth, laundry rm, 3 walkin closets & glass doors to patio. (COFFEE IN BED WATCHING DEER, A FAVORITE OF OWNER) Plenty of room for inground pool! Gorgeous french doors w/ inlaid beveled glass design off foyer open to formal din rm overlooking updated kitchen w/ huge island, coffee bar, stainless steel appliances & quartz counter. 1st floor fam rm w/ spiral staircase to 2nd level bedrm w/ rear balcony ( Great home office)! Huge vaulted attic area ready to finish. Heat pump 2018, NEW ROOF $17,000. 3 full bath. 2 laundry rm
This property is off market, which means it's not currently listed for sale or rent on Zillow. This may be different from what's available on other websites or public sources.

