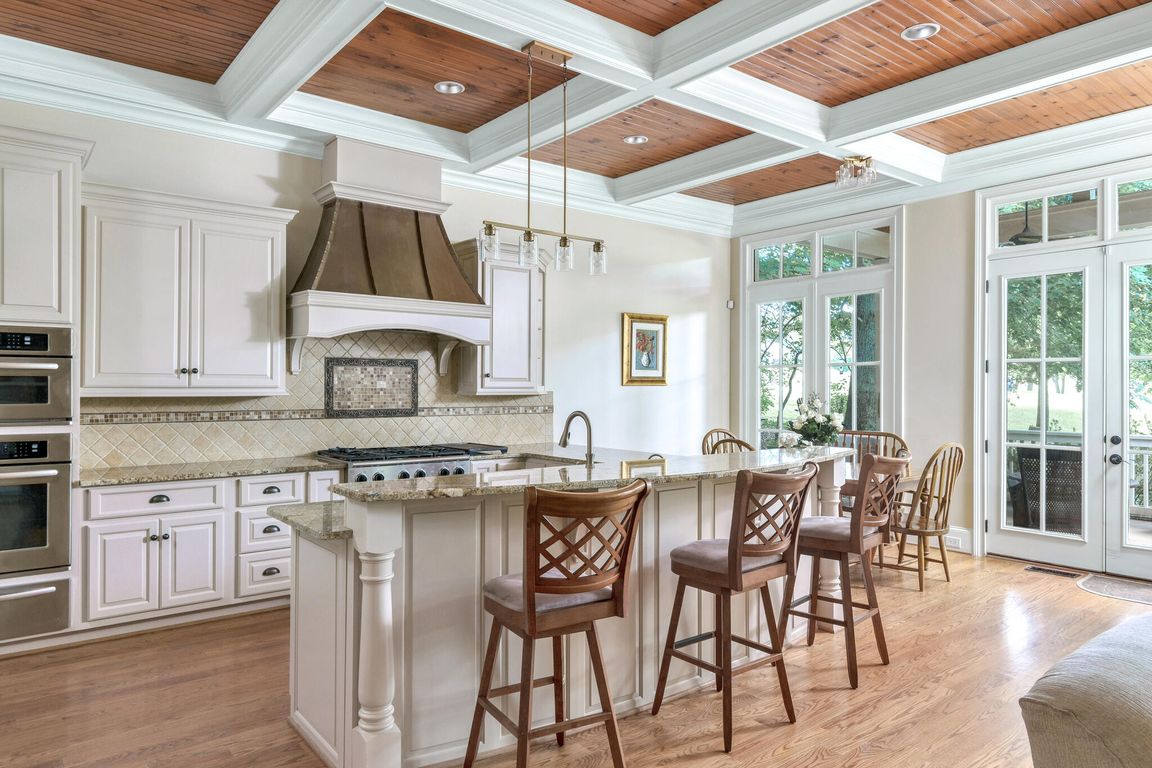
ActivePrice cut: $24K (10/10)
$2,375,000
5beds
6,034sqft
6521 Stableford Ln, Franklin, TN 37069
5beds
6,034sqft
Single family residence, residential
Built in 2009
0.64 Acres
3 Garage spaces
$394 price/sqft
$167 monthly HOA fee
What's special
Guest half-bathExercise roomTwo fireplacesMature treesServing kitchenChef-inspired kitchenMedia room
This stunning French Country custom home in the exclusive gated community of The Reserve, with backyard views of Temple Hills Golf Course, is a rare gem that must be seen to be truly appreciated. Built by renowned builder Doug Herman of Legend Homes, this residence showcases exceptional craftsmanship and thoughtful design, ...
- 48 days |
- 1,494 |
- 52 |
Source: RealTracs MLS as distributed by MLS GRID,MLS#: 2991967
Travel times
Living Room
Kitchen
Primary Bedroom
Zillow last checked: 7 hours ago
Listing updated: October 28, 2025 at 11:51am
Listing Provided by:
Kaelin Evans 615-397-5987,
Benchmark Realty, LLC 615-510-3006,
Luke Billings 508-369-7974,
Keller Williams Realty
Source: RealTracs MLS as distributed by MLS GRID,MLS#: 2991967
Facts & features
Interior
Bedrooms & bathrooms
- Bedrooms: 5
- Bathrooms: 6
- Full bathrooms: 5
- 1/2 bathrooms: 1
- Main level bedrooms: 3
Bedroom 1
- Features: Suite
- Level: Suite
- Area: 266 Square Feet
- Dimensions: 19x14
Bedroom 2
- Features: Bath
- Level: Bath
- Area: 224 Square Feet
- Dimensions: 16x14
Bedroom 3
- Features: Bath
- Level: Bath
- Area: 168 Square Feet
- Dimensions: 14x12
Bedroom 4
- Features: Bath
- Level: Bath
- Area: 168 Square Feet
- Dimensions: 14x12
Primary bathroom
- Features: Double Vanity
- Level: Double Vanity
Dining room
- Features: Formal
- Level: Formal
- Area: 224 Square Feet
- Dimensions: 16x14
Other
- Features: Other
- Level: Other
- Area: 342 Square Feet
- Dimensions: 19x18
Kitchen
- Features: Eat-in Kitchen
- Level: Eat-in Kitchen
- Area: 330 Square Feet
- Dimensions: 22x15
Living room
- Features: Great Room
- Level: Great Room
- Area: 289 Square Feet
- Dimensions: 17x17
Other
- Features: Media Room
- Level: Media Room
- Area: 399 Square Feet
- Dimensions: 21x19
Other
- Features: Bedroom 5
- Level: Bedroom 5
- Area: 168 Square Feet
- Dimensions: 14x12
Recreation room
- Features: Basement Level
- Level: Basement Level
- Area: 567 Square Feet
- Dimensions: 27x21
Heating
- Central
Cooling
- Central Air, Electric
Appliances
- Included: Built-In Electric Oven, Built-In Gas Range, Dishwasher, Disposal, Microwave, Refrigerator, Stainless Steel Appliance(s)
Features
- Flooring: Carpet, Wood, Tile
- Basement: Full
- Number of fireplaces: 2
Interior area
- Total structure area: 6,034
- Total interior livable area: 6,034 sqft
- Finished area above ground: 4,192
- Finished area below ground: 1,842
Video & virtual tour
Property
Parking
- Total spaces: 7
- Parking features: Garage Faces Side, Aggregate
- Garage spaces: 3
- Uncovered spaces: 4
Features
- Levels: Three Or More
- Stories: 3
- Pool features: Association
Lot
- Size: 0.64 Acres
- Dimensions: 144 x 214
- Features: Private, Views
- Topography: Private,Views
Details
- Parcel number: 094025D D 00400 00006025D
- Special conditions: Standard
Construction
Type & style
- Home type: SingleFamily
- Property subtype: Single Family Residence, Residential
Materials
- Brick
Condition
- New construction: No
- Year built: 2009
Utilities & green energy
- Sewer: Public Sewer
- Water: Public
- Utilities for property: Electricity Available, Water Available
Community & HOA
Community
- Security: Security System, Smoke Detector(s)
- Subdivision: Temple Hills Country Club
HOA
- Has HOA: Yes
- Amenities included: Gated, Golf Course, Pool, Tennis Court(s), Trail(s)
- Services included: Maintenance Grounds
- HOA fee: $167 monthly
- Second HOA fee: $700 one time
Location
- Region: Franklin
Financial & listing details
- Price per square foot: $394/sqft
- Tax assessed value: $1,218,900
- Annual tax amount: $5,729
- Date on market: 9/13/2025
- Electric utility on property: Yes