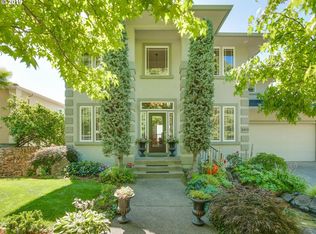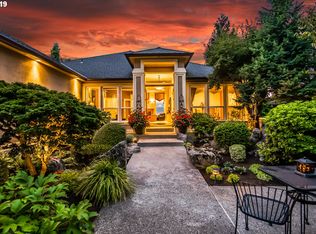155$ a foot! Custom built home nestled in the hills w/ panoramic views to DT PDX! Beautifully maintained & recently painted this custom home offers: mill work & built-ins through out! Pro-office w/ built ins, custom cabinetry throughout, high ceilings, trim work, stainless apps, and true master on main are just some the amenities! Great plan opens to huge covered deck takes advantage of the expansive views! Great access to DT, shops, and eats! And did I mention the view at night!
This property is off market, which means it's not currently listed for sale or rent on Zillow. This may be different from what's available on other websites or public sources.

