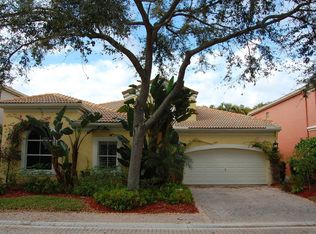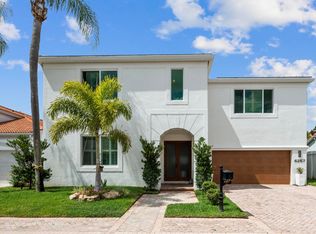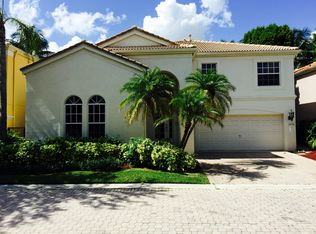Sold for $850,000
$850,000
6521 NW 42nd Way, Boca Raton, FL 33496
3beds
2,313sqft
Single Family Residence
Built in 1995
4,125 Square Feet Lot
$982,600 Zestimate®
$367/sqft
$6,676 Estimated rent
Home value
$982,600
$894,000 - $1.10M
$6,676/mo
Zestimate® history
Loading...
Owner options
Explore your selling options
What's special
situated on a private corner lot facing the piazza. This Chatham model has been modified to open the kitchen to the great room and private patio. The Master bedroom is downstairs with 2 bedrooms, a full bathroom and loft area upstairs. The kitchen features stainless steel appliances, granite countertops and backsplash and 42 inch cabinetry. The main living area as well as the upstairs guest bath feature saturnia marble flooring. The a/c compressor was just replaced and the roof and gutters were replaced in 2018. Newer washer & dryer & microwave. All built out closets. Close before October 31, 2023 to avoid the initiation increase.
Zillow last checked: 8 hours ago
Listing updated: November 07, 2023 at 05:32am
Listed by:
David Philip Greenblatt 561-703-9030,
Lang Realty/ BR
Bought with:
Richard J Schildhorn
Luxury Partners Realty
Source: BeachesMLS,MLS#: RX-10904108 Originating MLS: Beaches MLS
Originating MLS: Beaches MLS
Facts & features
Interior
Bedrooms & bathrooms
- Bedrooms: 3
- Bathrooms: 3
- Full bathrooms: 2
- 1/2 bathrooms: 1
Primary bedroom
- Level: M
- Area: 210
- Dimensions: 15 x 14
Kitchen
- Level: M
- Area: 117
- Dimensions: 13 x 9
Living room
- Level: M
- Area: 399
- Dimensions: 21 x 19
Heating
- Central, Electric
Cooling
- Ceiling Fan(s), Central Air, Electric
Appliances
- Included: Cooktop, Dishwasher, Disposal, Dryer, Ice Maker, Microwave, Gas Range, Refrigerator, Reverse Osmosis Water Treatment, Washer, Gas Water Heater
- Laundry: Laundry Closet
Features
- Bar, Entrance Foyer, Pantry, Split Bedroom, Volume Ceiling, Walk-In Closet(s), Central Vacuum
- Flooring: Carpet, Ceramic Tile, Laminate, Marble
- Windows: Blinds, Verticals
- Common walls with other units/homes: Corner
Interior area
- Total structure area: 2,724
- Total interior livable area: 2,313 sqft
Property
Parking
- Total spaces: 2
- Parking features: Driveway, Garage - Attached, Auto Garage Open
- Attached garage spaces: 2
- Has uncovered spaces: Yes
Features
- Levels: < 4 Floors
- Stories: 2
- Exterior features: Auto Sprinkler, Built-in Barbecue, Room for Pool
- Pool features: Community
- Spa features: Community
- Has view: Yes
- View description: Garden
- Waterfront features: None
Lot
- Size: 4,125 sqft
- Features: < 1/4 Acre
Details
- Parcel number: 06424704180000521
- Zoning: R1D_PU
Construction
Type & style
- Home type: SingleFamily
- Architectural style: Mediterranean
- Property subtype: Single Family Residence
Materials
- CBS
- Roof: S-Tile
Condition
- Resale
- New construction: No
- Year built: 1995
Details
- Builder model: Chatham
Utilities & green energy
- Gas: Gas Natural
- Sewer: Public Sewer
- Water: Public
- Utilities for property: Cable Connected, Natural Gas Connected
Community & neighborhood
Security
- Security features: Burglar Alarm, Gated with Guard, Security Patrol, Smoke Detector(s)
Community
- Community features: Ball Field, Basketball, Cafe/Restaurant, Fitness Center, Golf, Pickleball, Sauna, Tennis Court(s), Whirlpool, Club Membership Req, Equity Purchase Req, Tennis Mmbrshp Avlbl, Gated
Location
- Region: Boca Raton
- Subdivision: Kensington At Woodfield Country Club
HOA & financial
HOA
- Has HOA: Yes
- HOA fee: $859 monthly
- Services included: Cable TV, Common Areas, Maintenance Grounds, Security, Trash
Other fees
- Application fee: $100
- Membership fee: $38,000
Other financial information
- Additional fee information: Membership Fee: 38000
Other
Other facts
- Listing terms: Cash,Conventional
Price history
| Date | Event | Price |
|---|---|---|
| 6/12/2025 | Listing removed | $1,099,000$475/sqft |
Source: | ||
| 4/21/2025 | Listed for sale | $1,099,000+29.3%$475/sqft |
Source: | ||
| 10/30/2023 | Sold | $850,000-8.5%$367/sqft |
Source: | ||
| 9/18/2023 | Price change | $929,000-2.1%$402/sqft |
Source: | ||
| 9/10/2023 | Price change | $949,000-2.1%$410/sqft |
Source: | ||
Public tax history
| Year | Property taxes | Tax assessment |
|---|---|---|
| 2024 | $12,434 +165.5% | $748,249 +157.5% |
| 2023 | $4,683 +1.2% | $290,638 +3% |
| 2022 | $4,628 +0.9% | $282,173 +3% |
Find assessor info on the county website
Neighborhood: Woodfield
Nearby schools
GreatSchools rating
- 10/10Calusa Elementary SchoolGrades: PK-5Distance: 2.6 mi
- 9/10Omni Middle SchoolGrades: 6-8Distance: 1.5 mi
- 8/10Spanish River Community High SchoolGrades: 6-12Distance: 1.6 mi
Schools provided by the listing agent
- Elementary: Calusa Elementary School
- Middle: Omni Middle School
- High: Spanish River Community High School
Source: BeachesMLS. This data may not be complete. We recommend contacting the local school district to confirm school assignments for this home.
Get a cash offer in 3 minutes
Find out how much your home could sell for in as little as 3 minutes with a no-obligation cash offer.
Estimated market value$982,600
Get a cash offer in 3 minutes
Find out how much your home could sell for in as little as 3 minutes with a no-obligation cash offer.
Estimated market value
$982,600


