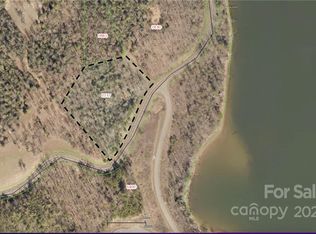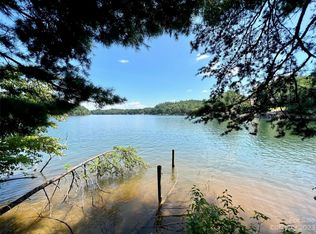Closed
$1,275,000
6521 Lake James Rd, Marion, NC 28752
3beds
2,677sqft
Single Family Residence
Built in 2018
7.66 Acres Lot
$-- Zestimate®
$476/sqft
$2,921 Estimated rent
Home value
Not available
Estimated sales range
Not available
$2,921/mo
Zestimate® history
Loading...
Owner options
Explore your selling options
What's special
Stunning long water & mtn views surround this private, gated estate at Lake James. The winding driveway leads to a gorgeous perch, an oversized, front porch, w/ vaulted tongue-in-grove ceiling, miles of Lake James water in front of you & the cozy firepit & outdoor living space designed for enjoying the view. Entering the home, you'll immediate notice Dobson's Knob rising in the distance through the back windows, the magnificent stone fireplace that reaches to the soaring ceiling, spacious screened porch, well-appointed kitchen, and enough space for the whole family & friends to congregate. The home has 3 bedrooms, an office, and flexible space above the garage. This private 7.6+ ac. oasis, known as the Lake James Escape, is in a successful rental program that families rave about. Located right across the street from Black Bear access & Bear Creek Marina, makes enjoying Lake James boating & water sports easy. No HOA!
Zillow last checked: 8 hours ago
Listing updated: January 27, 2026 at 08:44am
Listing Provided by:
Bryan Jones bryan@lakejames.com,
Keller Williams Unified,
Fletcher Edens,
Keller Williams Unified
Bought with:
Ameliah Davidson
GreyBeard Realty
Source: Canopy MLS as distributed by MLS GRID,MLS#: 4174810
Facts & features
Interior
Bedrooms & bathrooms
- Bedrooms: 3
- Bathrooms: 3
- Full bathrooms: 2
- 1/2 bathrooms: 1
- Main level bedrooms: 3
Primary bedroom
- Level: Main
Bedroom s
- Level: Main
Bedroom s
- Level: Main
Bathroom full
- Level: Main
Bathroom full
- Level: Main
Bathroom half
- Level: Main
Dining area
- Level: Main
Great room
- Features: Kitchen Island, Open Floorplan, Vaulted Ceiling(s)
- Level: Main
Kitchen
- Features: Cathedral Ceiling(s), Kitchen Island
- Level: Main
Laundry
- Level: Main
Play room
- Level: Upper
Heating
- Heat Pump
Cooling
- Heat Pump
Appliances
- Included: Dishwasher, Dryer, Electric Oven, Exhaust Fan, Exhaust Hood, Gas Range, Microwave, Oven, Refrigerator, Washer
- Laundry: Laundry Room, Main Level
Features
- Kitchen Island, Open Floorplan
- Flooring: Tile, Wood
- Doors: Sliding Doors
- Windows: Insulated Windows, Window Treatments
- Has basement: No
- Fireplace features: Gas Log, Gas Vented, Great Room
Interior area
- Total structure area: 2,677
- Total interior livable area: 2,677 sqft
- Finished area above ground: 2,677
- Finished area below ground: 0
Property
Parking
- Total spaces: 4
- Parking features: Driveway, Attached Garage, Garage Faces Front, Parking Space(s), Garage on Main Level
- Attached garage spaces: 2
- Uncovered spaces: 2
Features
- Levels: 1 Story/F.R.O.G.
- Patio & porch: Covered, Deck, Front Porch, Rear Porch, Side Porch
- Exterior features: Fire Pit
- Has spa: Yes
- Spa features: Heated
- Fencing: Fenced
- Has view: Yes
- View description: Long Range, Mountain(s), Water, Winter, Year Round
- Has water view: Yes
- Water view: Water
- Waterfront features: Other - See Remarks
- Body of water: Lake James
Lot
- Size: 7.66 Acres
- Features: Cleared, Hilly, Level, Private, Sloped, Wooded, Views
Details
- Additional structures: Shed(s)
- Parcel number: 171400913810
- Zoning: R-1
- Special conditions: Standard
- Other equipment: Fuel Tank(s), Generator
Construction
Type & style
- Home type: SingleFamily
- Architectural style: Rustic
- Property subtype: Single Family Residence
Materials
- Fiber Cement, Stone Veneer
- Foundation: Crawl Space
Condition
- New construction: No
- Year built: 2018
Utilities & green energy
- Sewer: Septic Installed
- Water: Well
- Utilities for property: Propane, Underground Power Lines
Community & neighborhood
Location
- Region: Marion
- Subdivision: None
Other
Other facts
- Listing terms: Cash,Conventional
- Road surface type: Concrete
Price history
| Date | Event | Price |
|---|---|---|
| 1/23/2026 | Sold | $1,275,000-3.4%$476/sqft |
Source: | ||
| 9/24/2025 | Listed for sale | $1,320,000-5.4%$493/sqft |
Source: | ||
| 9/16/2025 | Listing removed | $1,395,000$521/sqft |
Source: | ||
| 5/14/2025 | Price change | $1,395,000-6.7%$521/sqft |
Source: | ||
| 8/24/2024 | Listed for sale | $1,495,000+16.8%$558/sqft |
Source: | ||
Public tax history
| Year | Property taxes | Tax assessment |
|---|---|---|
| 2024 | $6,590 | $944,090 |
| 2023 | $6,590 +27.9% | $944,090 +29.8% |
| 2022 | $5,151 +2.9% | $727,570 |
Find assessor info on the county website
Neighborhood: 28752
Nearby schools
GreatSchools rating
- 4/10North Cove Elementary SchoolGrades: PK-5Distance: 4.4 mi
- 2/10West Mcdowell Junior High SchoolGrades: 6-8Distance: 5.4 mi
- 3/10Mcdowell High SchoolGrades: 9-12Distance: 5.4 mi
Schools provided by the listing agent
- High: McDowell
Source: Canopy MLS as distributed by MLS GRID. This data may not be complete. We recommend contacting the local school district to confirm school assignments for this home.

Get pre-qualified for a loan
At Zillow Home Loans, we can pre-qualify you in as little as 5 minutes with no impact to your credit score.An equal housing lender. NMLS #10287.

