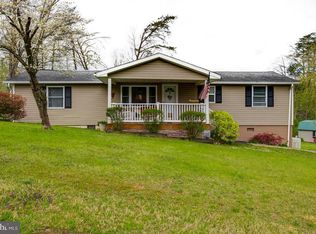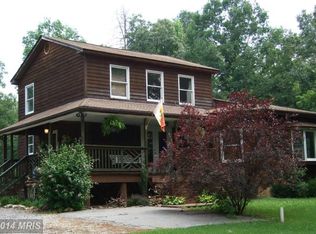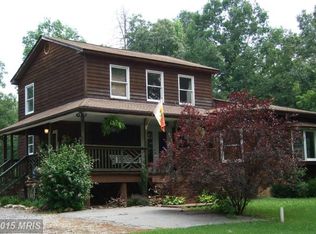Just Listed!!! Beautiful Rancher with finished basement on over an acre, paved road in Clarke County. Close to Shenandoah River for kayaking, canoeing tubing or just strolling along the banks. Property is absolutely gorgeous! Multiple gardens, impressive front lawn and partially fenced yard. Level property with two outbuildings and just off paved roads. No mtns to climb! . Lovely Pool in backyard with multiple decks and privacy. 22x8 ft Deck at back of house and another deck to pool! Home offers over 2500 sf of finished living space with plenty of windows to bring in natural lighting and property views.. Bright and airy, primary suite with double vanities, spacious finished basement with Gas stove, crown molding, and a bedroom office space as well as rough in for a full bath. Would make great-in-law suite! This property is in Clarke County and not part of Shenandoah Farms Subdivision. No HOA!
This property is off market, which means it's not currently listed for sale or rent on Zillow. This may be different from what's available on other websites or public sources.



