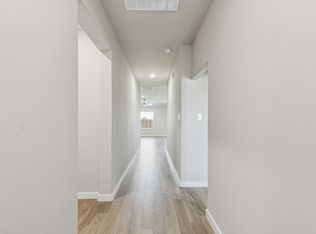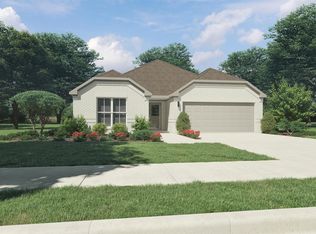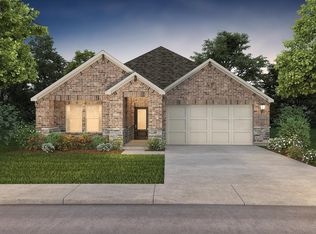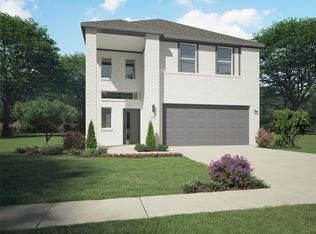Sold on 05/16/25
Price Unknown
6521 Colt Ranch Rd, Crowley, TX 76036
5beds
2,682sqft
Single Family Residence
Built in 2024
5,749.92 Square Feet Lot
$404,000 Zestimate®
$--/sqft
$3,096 Estimated rent
Home value
$404,000
$376,000 - $436,000
$3,096/mo
Zestimate® history
Loading...
Owner options
Explore your selling options
What's special
MLS# 20890072 - Built by Trophy Signature Homes - Ready Now! ~ Perennially popular, the Masters boasts everything you could want in a home and more. Offering even more space, the five-bedroom design is sure to be the go-to home for holiday dinners with a family room large enough to provide for abundant seating. The island kitchen is equipped for cooking in full swing, turning out everything from canapes to a turkey with all the trimmings. Boasting a game room, the upstairs is an entertainer's paradise. If you don't need all five bedrooms, it's easy to turn one or two into a home office.
Zillow last checked: 8 hours ago
Listing updated: May 17, 2025 at 11:14am
Listed by:
Ben Caballero 888-872-6006,
HomesUSA.com 888-872-6006
Bought with:
Shavon Cormick
Local Realty Agency
Source: NTREIS,MLS#: 20890072
Facts & features
Interior
Bedrooms & bathrooms
- Bedrooms: 5
- Bathrooms: 4
- Full bathrooms: 4
Primary bedroom
- Level: First
- Dimensions: 14 x 17
Bedroom
- Level: Second
- Dimensions: 11 x 10
Bedroom
- Level: Second
- Dimensions: 13 x 11
Bedroom
- Level: First
- Dimensions: 11 x 11
Bedroom
- Level: Second
- Dimensions: 12 x 11
Breakfast room nook
- Level: First
- Dimensions: 10 x 14
Game room
- Level: Second
- Dimensions: 19 x 16
Kitchen
- Level: First
- Dimensions: 18 x 9
Living room
- Level: First
- Dimensions: 13 x 14
Utility room
- Level: First
- Dimensions: 4 x 4
Heating
- Central
Cooling
- Central Air, Ceiling Fan(s)
Appliances
- Included: Some Gas Appliances, Dishwasher, Disposal, Gas Range, Gas Water Heater, Microwave, Plumbed For Gas, Tankless Water Heater, Vented Exhaust Fan
- Laundry: Washer Hookup, Electric Dryer Hookup, Laundry in Utility Room
Features
- High Speed Internet, Kitchen Island, Open Floorplan, Pantry, Cable TV, Walk-In Closet(s)
- Flooring: Carpet, Laminate, Tile
- Has basement: No
- Has fireplace: No
Interior area
- Total interior livable area: 2,682 sqft
Property
Parking
- Total spaces: 2
- Parking features: Garage Faces Front, Garage, Garage Door Opener, Side By Side
- Attached garage spaces: 2
Features
- Levels: Two
- Stories: 2
- Patio & porch: Covered
- Exterior features: Lighting, Rain Gutters
- Pool features: None, Community
- Fencing: Back Yard,Wood
Lot
- Size: 5,749 sqft
- Dimensions: 50 x 115
Details
- Parcel number: 43081480
Construction
Type & style
- Home type: SingleFamily
- Architectural style: Craftsman,Contemporary/Modern,Detached
- Property subtype: Single Family Residence
Materials
- Brick, Rock, Stone
- Foundation: Slab
- Roof: Composition
Condition
- Year built: 2024
Utilities & green energy
- Sewer: Public Sewer
- Water: Public
- Utilities for property: Sewer Available, Separate Meters, Water Available, Cable Available
Green energy
- Energy efficient items: Appliances, HVAC, Insulation, Lighting, Rain/Freeze Sensors, Thermostat, Water Heater, Windows
- Indoor air quality: Ventilation
- Water conservation: Water-Smart Landscaping, Low-Flow Fixtures
Community & neighborhood
Security
- Security features: Carbon Monoxide Detector(s), Smoke Detector(s)
Community
- Community features: Other, Playground, Park, Pool, Curbs, Sidewalks
Location
- Region: Crowley
- Subdivision: Tesoro at Chisholm Trail Ranch
HOA & financial
HOA
- Has HOA: Yes
- HOA fee: $19,307 quarterly
- Services included: Association Management, Insurance, Maintenance Structure
- Association name: Neighborhood Management, Inc
- Association phone: 972-359-1548
Price history
| Date | Event | Price |
|---|---|---|
| 5/16/2025 | Sold | -- |
Source: NTREIS #20890072 | ||
| 4/28/2025 | Pending sale | $404,990$151/sqft |
Source: NTREIS #20890072 | ||
| 3/28/2025 | Listed for sale | $404,990$151/sqft |
Source: | ||
Public tax history
Tax history is unavailable.
Neighborhood: 76036
Nearby schools
GreatSchools rating
- 4/10June W Davis Elementary SchoolGrades: PK-5Distance: 0.3 mi
- 3/10Summer Creek Middle SchoolGrades: 6-8Distance: 1.1 mi
- 4/10North Crowley High SchoolGrades: 9-12Distance: 1.8 mi
Schools provided by the listing agent
- Elementary: June W Davis
- Middle: Summer Creek
- High: North Crowley
- District: Crowley ISD
Source: NTREIS. This data may not be complete. We recommend contacting the local school district to confirm school assignments for this home.
Get a cash offer in 3 minutes
Find out how much your home could sell for in as little as 3 minutes with a no-obligation cash offer.
Estimated market value
$404,000
Get a cash offer in 3 minutes
Find out how much your home could sell for in as little as 3 minutes with a no-obligation cash offer.
Estimated market value
$404,000



