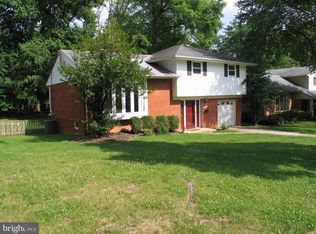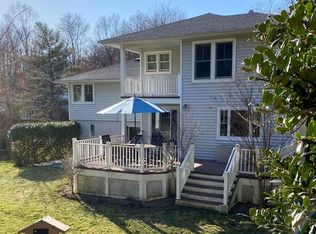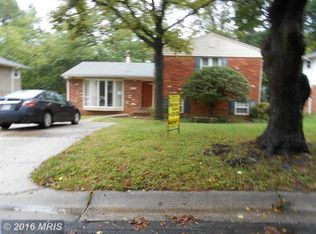**OFFERS, IF ANY, DUE TUESDAY 8/6 at 10 a.m.** Your search is over for the perfectly updated Bethesda home. Bright and cheery, 6520 Wilmett Bethesda is freshly painted, with glowing hardwood floors throughout, and a delightful backyard deck and patio. Entertaining is a breeze with multiple access points from interior entertainment spaces. Cleverly designed to maximize the flow throughout the home, this center split allows for easy access to both the living room and family room. The striking wood staircase creates a beautiful backdrop for holiday photos. The formal living room features glowing hardwood floors, vaulted cathedral ceiling, and large bay window. The formal dining room, with its striking statement light fixture, connects to both the kitchen and the outdoor dining space. The family room opens to the kitchen and boasts hardwood floors, exposures on two sides, and a large sliding door to the back patio. A main level guest bedroom can also be configured to a play room, office, or den. The main level powder room is updated and provides even more convenience. The upper level bedrooms are bright, with hardwood floors, large closets, and wide windows. The master can easily accommodate a king-sized bed and boasts an updated en suite master bath. A second full bath in the hallway serves the other two bedrooms. The finished lower level includes a large, oversize rec room with wall-to-wall carpet, a separate office with window. The bright and clean laundry/utility room with updated washer dryer almost invites you to do the laundry. It also includes an oversize cedar closet perfect for extra storage space. Sited on a inviting a lot, Wilmett is the perfect home for literally nearly every activity - with an oversized deck, patio and grassy yard in back; covered patio in the front with mature trees. Sidewalks that lead to the playgrounds and parks of Wyngate Elementary, steps to multiple bus routes, and steps to the shops and restaurants of Wildwood Shopping Center. Wyngate, North Bethesda, and WJ schools serve the area. This is a must see~ immaculately maintained and ready from day one.
This property is off market, which means it's not currently listed for sale or rent on Zillow. This may be different from what's available on other websites or public sources.


