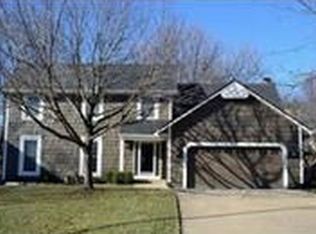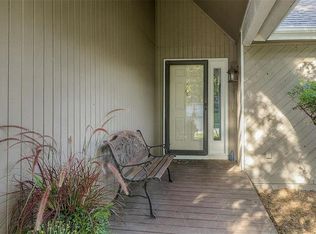Sold
Price Unknown
6520 Widmer Rd, Shawnee, KS 66216
4beds
2,193sqft
Single Family Residence
Built in 1977
9,734 Square Feet Lot
$392,000 Zestimate®
$--/sqft
$2,471 Estimated rent
Home value
$392,000
$365,000 - $419,000
$2,471/mo
Zestimate® history
Loading...
Owner options
Explore your selling options
What's special
This 2 story home in the Dixie Hills neighborhood is just minutes from food and shopping with easy highway access. Take comfort in the brand new roof, 3 year old HVAC, and brand new carpet in all 4 bedrooms. With a large living room and bonus family room there's plenty of space to entertain and host out of the open concept kitchen. Finish the expansive unfinished basement for additional living space or use it for storage. Enjoy the main level laundry and soak up the sun in the large bay windows. Come make this home your own today!
Zillow last checked: 8 hours ago
Listing updated: February 24, 2025 at 11:28am
Listing Provided by:
David Gundersen 913-485-1055,
RE/MAX Realty Suburban Inc,
Jourdan Gundersen 913-439-8833,
RE/MAX Realty Suburban Inc
Bought with:
Beth Sohn, SP00226196
Compass Realty Group
Source: Heartland MLS as distributed by MLS GRID,MLS#: 2526247
Facts & features
Interior
Bedrooms & bathrooms
- Bedrooms: 4
- Bathrooms: 3
- Full bathrooms: 2
- 1/2 bathrooms: 1
Primary bedroom
- Features: All Carpet, Ceiling Fan(s)
- Level: Upper
- Area: 240 Square Feet
- Dimensions: 16 x 15
Bedroom 2
- Features: All Carpet, Ceiling Fan(s)
- Level: Upper
- Area: 132 Square Feet
- Dimensions: 11 x 12
Bedroom 3
- Features: All Carpet, Ceiling Fan(s)
- Level: Upper
- Area: 165 Square Feet
- Dimensions: 11 x 15
Bedroom 4
- Features: All Carpet, Ceiling Fan(s)
- Level: Upper
- Area: 121 Square Feet
- Dimensions: 11 x 11
Primary bathroom
- Level: Upper
- Area: 28 Square Feet
- Dimensions: 7 x 4
Bathroom 2
- Features: Ceramic Tiles, Shower Over Tub
- Level: Upper
- Area: 35 Square Feet
- Dimensions: 7 x 5
Dining room
- Features: Luxury Vinyl
- Level: Main
- Area: 99 Square Feet
- Dimensions: 9 x 11
Great room
- Features: Built-in Features, Ceiling Fan(s), Fireplace, Luxury Vinyl
- Level: Main
- Area: 260 Square Feet
- Dimensions: 20 x 13
Half bath
- Features: Ceramic Tiles
- Level: Main
- Area: 25 Square Feet
- Dimensions: 5 x 5
Kitchen
- Features: Luxury Vinyl
- Level: Main
- Area: 135 Square Feet
- Dimensions: 15 x 9
Living room
- Features: Luxury Vinyl
- Level: Main
- Area: 198 Square Feet
- Dimensions: 18 x 11
Heating
- Forced Air
Cooling
- Electric
Appliances
- Included: Dishwasher, Disposal, Microwave, Gas Range
- Laundry: In Basement, In Kitchen
Features
- Ceiling Fan(s), Painted Cabinets
- Flooring: Carpet, Luxury Vinyl
- Basement: Full
- Number of fireplaces: 1
- Fireplace features: Great Room
Interior area
- Total structure area: 2,193
- Total interior livable area: 2,193 sqft
- Finished area above ground: 2,193
- Finished area below ground: 0
Property
Parking
- Total spaces: 2
- Parking features: Attached, Garage Faces Front
- Attached garage spaces: 2
Features
- Patio & porch: Patio
- Fencing: Metal
Lot
- Size: 9,734 sqft
Details
- Parcel number: QP164000030023
Construction
Type & style
- Home type: SingleFamily
- Architectural style: Traditional
- Property subtype: Single Family Residence
Materials
- Frame
- Roof: Composition
Condition
- Year built: 1977
Utilities & green energy
- Sewer: Public Sewer
- Water: Public
Community & neighborhood
Location
- Region: Shawnee
- Subdivision: Dixie Hills
HOA & financial
HOA
- Has HOA: No
Other
Other facts
- Listing terms: Cash,Conventional,FHA,VA Loan
- Ownership: Private
Price history
| Date | Event | Price |
|---|---|---|
| 2/21/2025 | Sold | -- |
Source: | ||
| 1/18/2025 | Pending sale | $375,000$171/sqft |
Source: | ||
| 1/18/2025 | Contingent | $375,000$171/sqft |
Source: | ||
| 1/17/2025 | Price change | $375,000-1.3%$171/sqft |
Source: | ||
| 12/6/2024 | Price change | $379,950-1.3%$173/sqft |
Source: | ||
Public tax history
Tax history is unavailable.
Neighborhood: 66216
Nearby schools
GreatSchools rating
- 8/10Rhein Benninghoven Elementary SchoolGrades: PK-6Distance: 1 mi
- 6/10Trailridge Middle SchoolGrades: 7-8Distance: 1.7 mi
- 7/10Shawnee Mission Northwest High SchoolGrades: 9-12Distance: 0.9 mi
Schools provided by the listing agent
- Elementary: Rhein Benninghaven
- Middle: Trailridge
- High: SM Northwest
Source: Heartland MLS as distributed by MLS GRID. This data may not be complete. We recommend contacting the local school district to confirm school assignments for this home.
Get a cash offer in 3 minutes
Find out how much your home could sell for in as little as 3 minutes with a no-obligation cash offer.
Estimated market value
$392,000
Get a cash offer in 3 minutes
Find out how much your home could sell for in as little as 3 minutes with a no-obligation cash offer.
Estimated market value
$392,000

