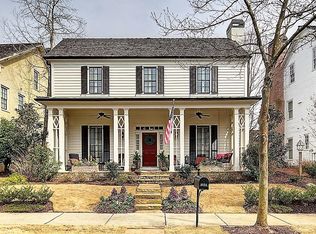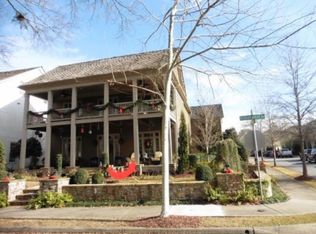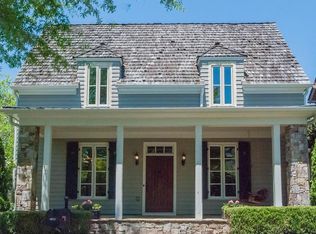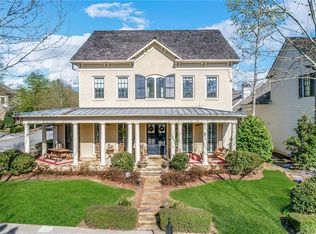Stunning 3 story Georgian charmer built by Hedgewood & lovingly updated by original owners. As you enter you're impressed w/banquet sized dining, butler's pantry & private study w/paneling & bookcases. Updated chef's kitchen w/Quartz tops & glistening tile boasts 6 burner KitchenAid gas cooktop, double ovens, SS refrigerator & gorgeous pendant lighting over island. Laundry was updated w/trendy tile floor & shelving. The kitchen opens to the fireside family room & the breakfast room compliments w/warm, rich brick walls. Recently refinished HW flooring throughout main. Detached 3 car garage w/epoxy flooring & covered breezeway cozies rear yard featuring covered stone patio, firepit area, private hot tub & perennials for lasting enjoyment & low maintenance. The 2nd floor features amazing owners suite complete w/plantation shutters & large sitting room/office. Updated bath has separate closets w/custom built-ins, rich tile work and his/her vanities. Two guest suites are located on 2nd floor w/ conn. bath & access to covered porch designed for watching evening sunsets above one of Vickerys many preserve areas. Third floor suite is perfect for providing a bit more privacy with a large bedroom/bath w/rec/sitting room. Walk-out attic makes storing your treasures an easy task. Located in Fabulous Vickery, a vibrant community where people live, work & play together offering over 75 acres of green space & parks plus the convenience of shops, restaurants & recreational areas, including a YMCA within steps of your front door. Prestigious Forsyth County Schools & Sports Parks are all minutes away. 2020-06-30
This property is off market, which means it's not currently listed for sale or rent on Zillow. This may be different from what's available on other websites or public sources.



