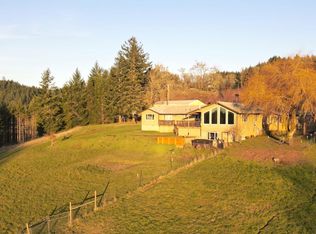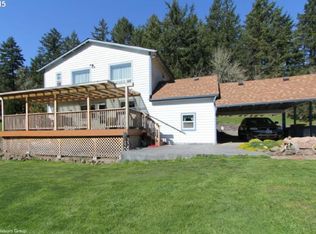A unique opportunity to invest before prices go up in the award winning, sought after Eola-Amity Hills AVA. Enjoy quiet,secluded country living on 40 acres,in a thoughtfully updated 1910 farmhouse surrounded by oak trees.Large outbuildings as well. Approx 24 plantable acres.Be Approx 8.5acres currently in Christmas tree lease. Just minutes away Evening Land, the Linqua Franca and Brooks!Bedrooms may be non-comforming
This property is off market, which means it's not currently listed for sale or rent on Zillow. This may be different from what's available on other websites or public sources.

