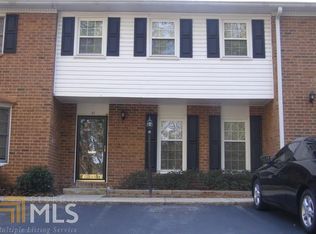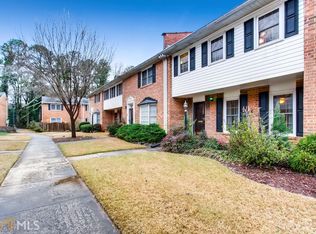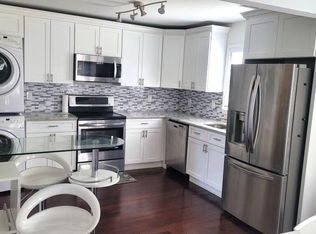Nicely updated townhome with a spacious floor plan and generous sized rooms, right in the heart of Sandy Springs. This home is move-in ready with new kitchen tile, fresh paint throughout, all new laminate hardwood flooring, and updated lighting fixtures. Community includes pool and fitness facility. Gas and water included in monthly HOA.
This property is off market, which means it's not currently listed for sale or rent on Zillow. This may be different from what's available on other websites or public sources.


