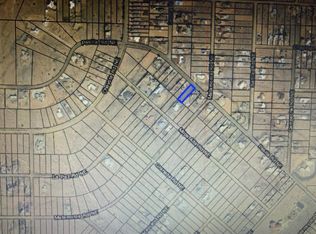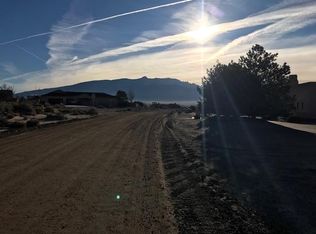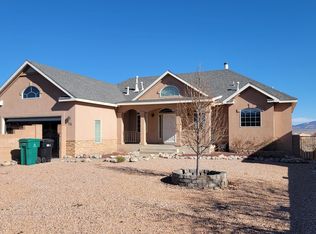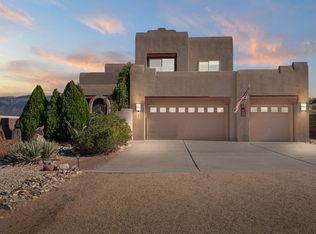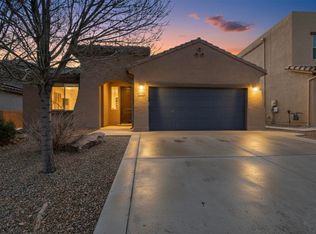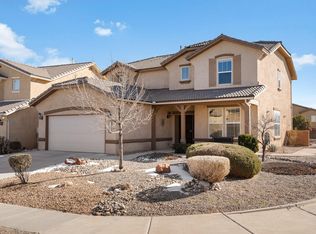Seller is offering a $15,000 credit to a buyer with an acceptable offer! Welcome home! This exceptional residence blends refined design with thoughtful functionality and is poised to impress even the most discerning buyer. Set among beautiful luxury homes, this property offers convenient access to NM 550, I-25, and nearby shopping, an ideal balance of privacy and accessibility.Notable improvements include a durable TPO roof, updated cabinetry, and a curated selection of modern fixtures throughout, complemented by a landscaped front and back yard. The well-designed floor plan is both versatile and inviting, including stunning views from the upstairs primary bedroom, an ADA-accessible primary suite that could also be a private den or in-law quarters, along with three distinct living
For sale
$670,000
6520 Pasilla Rd NE, Rio Rancho, NM 87144
4beds
3,520sqft
Est.:
Single Family Residence
Built in 2000
0.5 Acres Lot
$659,600 Zestimate®
$190/sqft
$-- HOA
What's special
Thoughtful functionalityRefined designWell-designed floor planDurable tpo roofAda-accessible primary suiteUpdated cabinetry
- 15 days |
- 1,558 |
- 49 |
Likely to sell faster than
Zillow last checked: 8 hours ago
Listing updated: January 28, 2026 at 04:15pm
Listed by:
Nicholas Raymond Pena 505-231-6296,
Keller Williams Realty 505-897-1100
Source: SWMLS,MLS#: 1097243
Tour with a local agent
Facts & features
Interior
Bedrooms & bathrooms
- Bedrooms: 4
- Bathrooms: 4
- Full bathrooms: 2
- 3/4 bathrooms: 1
- 1/2 bathrooms: 1
Primary bedroom
- Level: Upper
- Area: 288.88
- Dimensions: 15.7 x 18.4
Family room
- Level: Main
- Area: 467.36
- Dimensions: 25.4 x 18.4
Kitchen
- Level: Main
- Area: 153.39
- Dimensions: 13.11 x 11.7
Living room
- Level: Main
- Area: 522.97
- Dimensions: 24.1 x 21.7
Heating
- Central, Multiple Heating Units, Natural Gas
Cooling
- Multi Units, Refrigerated
Appliances
- Included: Built-In Gas Range, Dryer, Dishwasher, Microwave, Refrigerator, Washer
- Laundry: Washer Hookup, Electric Dryer Hookup, Gas Dryer Hookup
Features
- Breakfast Bar, Breakfast Area, Ceiling Fan(s), Cathedral Ceiling(s), Separate/Formal Dining Room, Dual Sinks, Entrance Foyer, Garden Tub/Roman Tub, Home Office, Kitchen Island, Living/Dining Room, Multiple Living Areas, Main Level Primary, Pantry, Tub Shower, Walk-In Closet(s)
- Flooring: Carpet, Tile
- Windows: Thermal Windows, Vinyl
- Has basement: No
- Has fireplace: No
Interior area
- Total structure area: 3,520
- Total interior livable area: 3,520 sqft
Property
Parking
- Total spaces: 3
- Parking features: Garage
- Garage spaces: 3
Features
- Levels: Two
- Stories: 2
- Patio & porch: Covered, Patio
- Exterior features: Courtyard, Private Yard, Water Feature
- Fencing: Wall
- Has view: Yes
Lot
- Size: 0.5 Acres
- Features: Landscaped, Views, Xeriscape
Details
- Additional structures: RV/Boat Storage, Shed(s)
- Parcel number: 1016072492416
- Zoning description: R-1
Construction
Type & style
- Home type: SingleFamily
- Architectural style: Custom
- Property subtype: Single Family Residence
Materials
- Frame, Stucco
- Roof: Flat
Condition
- Resale
- New construction: No
- Year built: 2000
Utilities & green energy
- Sewer: Septic Tank
- Water: Public
- Utilities for property: Electricity Connected, Natural Gas Connected, Sewer Connected, Water Connected
Green energy
- Energy generation: None
- Water conservation: Water-Smart Landscaping
Community & HOA
Community
- Subdivision: Rio Rancho Estates
Location
- Region: Rio Rancho
Financial & listing details
- Price per square foot: $190/sqft
- Tax assessed value: $553,281
- Annual tax amount: $6,646
- Date on market: 1/23/2026
- Cumulative days on market: 15 days
- Listing terms: Cash,Conventional,FHA,VA Loan
- Road surface type: Dirt
Estimated market value
$659,600
$627,000 - $693,000
$3,269/mo
Price history
Price history
| Date | Event | Price |
|---|---|---|
| 1/24/2026 | Listed for sale | $670,000+11.7%$190/sqft |
Source: | ||
| 11/9/2023 | Sold | -- |
Source: | ||
| 10/6/2023 | Pending sale | $600,000$170/sqft |
Source: | ||
| 7/20/2023 | Price change | $600,000-4%$170/sqft |
Source: | ||
| 5/31/2023 | Listed for sale | $625,000+10.6%$178/sqft |
Source: | ||
Public tax history
Public tax history
| Year | Property taxes | Tax assessment |
|---|---|---|
| 2025 | $6,436 -1.6% | $184,427 +1.6% |
| 2024 | $6,540 +60.2% | $181,463 +52.7% |
| 2023 | $4,082 +2.1% | $118,859 +3% |
Find assessor info on the county website
BuyAbility℠ payment
Est. payment
$3,873/mo
Principal & interest
$3214
Property taxes
$424
Home insurance
$235
Climate risks
Neighborhood: Tampico
Nearby schools
GreatSchools rating
- 7/10Enchanted Hills Elementary SchoolGrades: K-5Distance: 2 mi
- 8/10Mountain View Middle SchoolGrades: 6-8Distance: 1.9 mi
- 7/10V Sue Cleveland High SchoolGrades: 9-12Distance: 2.4 mi
- Loading
- Loading
