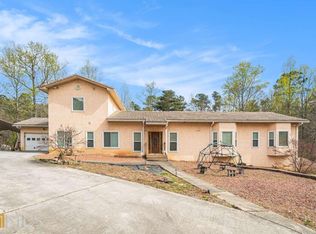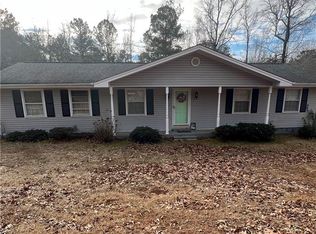Closed
$257,000
6520 Old White Mill Rd, Fairburn, GA 30213
5beds
2,848sqft
Single Family Residence
Built in 1978
1.35 Acres Lot
$297,400 Zestimate®
$90/sqft
$2,535 Estimated rent
Home value
$297,400
$271,000 - $324,000
$2,535/mo
Zestimate® history
Loading...
Owner options
Explore your selling options
What's special
This home offers the feeling of off-the-grid living just blocks away from the city. Nestled on over an acre of private land in the heart of Fairburn, come add your personal touches to a home with French doors opening to a spacious living area, an oversized flex/ dining room and large secondary bedrooms. Multiple windows allow natural sunlight to shine throughout the home. The private oversized deck offers a serene view of nature only. The finished basement is equipped with a private kitchen, two additional rooms, an additional full bathroom, laundry area and living area. The bonus is being minutes away from shopping, dining and highways. Come add your personal touches to this gem.
Zillow last checked: 8 hours ago
Listing updated: September 06, 2024 at 10:50am
Listed by:
Armika Jolly 6786138272,
Worthy Realty Group, LLC
Bought with:
Hector A Melara, 276258
eXp Realty
Source: GAMLS,MLS#: 10161455
Facts & features
Interior
Bedrooms & bathrooms
- Bedrooms: 5
- Bathrooms: 3
- Full bathrooms: 3
- Main level bathrooms: 2
- Main level bedrooms: 3
Dining room
- Features: Seats 12+
Kitchen
- Features: Breakfast Area
Heating
- Natural Gas
Cooling
- Central Air
Appliances
- Included: Convection Oven, Dishwasher, Refrigerator
- Laundry: In Basement, In Kitchen
Features
- Other, In-Law Floorplan, Master On Main Level
- Flooring: Hardwood
- Windows: Bay Window(s), Double Pane Windows
- Basement: Bath Finished,Daylight,Exterior Entry,Finished,Full
- Number of fireplaces: 1
- Fireplace features: Living Room
- Common walls with other units/homes: No Common Walls
Interior area
- Total structure area: 2,848
- Total interior livable area: 2,848 sqft
- Finished area above ground: 1,424
- Finished area below ground: 1,424
Property
Parking
- Total spaces: 2
- Parking features: Garage, Side/Rear Entrance
- Has garage: Yes
Accessibility
- Accessibility features: Accessible Doors
Features
- Levels: Two
- Stories: 2
- Patio & porch: Deck
- Body of water: None
Lot
- Size: 1.35 Acres
- Features: Private
Details
- Parcel number: 09F190000920482
- Special conditions: As Is
Construction
Type & style
- Home type: SingleFamily
- Architectural style: Traditional
- Property subtype: Single Family Residence
Materials
- Vinyl Siding
- Roof: Composition
Condition
- Resale
- New construction: No
- Year built: 1978
Utilities & green energy
- Sewer: Septic Tank
- Water: Well
- Utilities for property: Other, Water Available
Community & neighborhood
Security
- Security features: Smoke Detector(s)
Community
- Community features: None
Location
- Region: Fairburn
- Subdivision: NONE
HOA & financial
HOA
- Has HOA: No
- Services included: None
Other
Other facts
- Listing agreement: Exclusive Right To Sell
Price history
| Date | Event | Price |
|---|---|---|
| 6/5/2023 | Sold | $257,000-4.8%$90/sqft |
Source: | ||
| 5/24/2023 | Pending sale | $269,995$95/sqft |
Source: | ||
| 5/19/2023 | Listed for sale | $269,995+157.1%$95/sqft |
Source: | ||
| 11/10/2014 | Sold | $105,000$37/sqft |
Source: Public Record Report a problem | ||
Public tax history
| Year | Property taxes | Tax assessment |
|---|---|---|
| 2024 | $3,889 +43.4% | $100,960 +43.7% |
| 2023 | $2,712 +60.6% | $70,280 +63.1% |
| 2022 | $1,689 +1% | $43,080 +3.1% |
Find assessor info on the county website
Neighborhood: 30213
Nearby schools
GreatSchools rating
- 8/10Renaissance Elementary SchoolGrades: PK-5Distance: 2.1 mi
- 7/10Renaissance Middle SchoolGrades: 6-8Distance: 2 mi
- 4/10Langston Hughes High SchoolGrades: 9-12Distance: 2.6 mi
Schools provided by the listing agent
- Elementary: Renaissance
- Middle: Renaissance
- High: Langston Hughes
Source: GAMLS. This data may not be complete. We recommend contacting the local school district to confirm school assignments for this home.
Get a cash offer in 3 minutes
Find out how much your home could sell for in as little as 3 minutes with a no-obligation cash offer.
Estimated market value$297,400
Get a cash offer in 3 minutes
Find out how much your home could sell for in as little as 3 minutes with a no-obligation cash offer.
Estimated market value
$297,400

