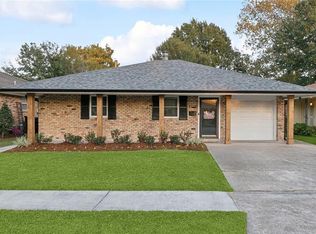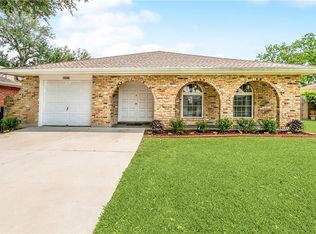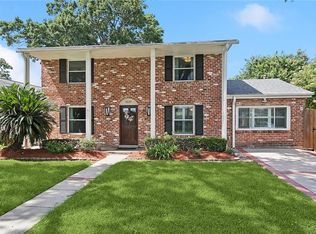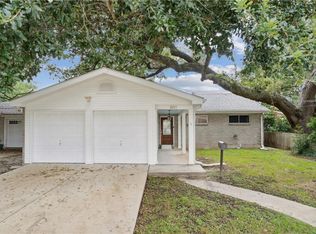An exceptional opportunity in a desirable Metairie location, this well-maintained brick home combines timeless curb appeal with practical updates. A welcoming front porch shaded by a sprawling oak tree sets the stage, while two separate living areas and a formal dining room provide flexibility for gatherings and everyday living.
The spacious primary bedroom includes an ensuite bath and walk-in closet, offering comfort and privacy. The additional guest rooms offer generous closet space and natural light. Outdoors, a fully fenced backyard features a decked terrace, creating a private retreat for dining or relaxation.
An enclosed garage provides parking and storage. Roof replaced after Ida. With convenient access to West Esplanade and Power Boulevard, this home delivers comfort and low-maintenance living in an established neighborhood.
Active
$349,000
6520 Ithaca St, Metairie, LA 70003
3beds
1,953sqft
Est.:
Single Family Residence
Built in 1962
6,800 Square Feet Lot
$-- Zestimate®
$179/sqft
$-- HOA
What's special
Enclosed garageFully fenced backyardSprawling oak treeDecked terraceSpacious primary bedroomWelcoming front porchWell-maintained brick home
- 80 days |
- 406 |
- 29 |
Zillow last checked: 8 hours ago
Listing updated: December 04, 2025 at 02:13pm
Listed by:
Annie Taylor 504-717-9303,
Compass Garden District (LATT18) 504-895-4663
Source: GSREIN,MLS#: 2524457
Tour with a local agent
Facts & features
Interior
Bedrooms & bathrooms
- Bedrooms: 3
- Bathrooms: 2
- Full bathrooms: 2
Primary bedroom
- Description: Flooring: Wood
- Level: Lower
- Dimensions: 11x15.3
Bedroom
- Description: Flooring: Wood
- Level: Lower
- Dimensions: 11x11.6
Bedroom
- Description: Flooring: Wood
- Level: Lower
- Dimensions: 11.6x10.9
Breakfast room nook
- Description: Flooring: Tile
- Level: Lower
- Dimensions: 8.9x8.5
Dining room
- Description: Flooring: Wood
- Level: Lower
- Dimensions: 16.9x11.97
Family room
- Description: Flooring: Wood
- Level: Lower
- Dimensions: 17.8x11.9
Kitchen
- Description: Flooring: Tile
- Level: Lower
- Dimensions: 17x8.8
Living room
- Description: Flooring: Wood
- Level: Lower
- Dimensions: 14.5x20.8
Heating
- Gas
Cooling
- Central Air, 1 Unit
Appliances
- Included: Dishwasher, Microwave, Oven, Range, Refrigerator
Features
- Ceiling Fan(s), Carbon Monoxide Detector
- Has fireplace: No
- Fireplace features: None
Interior area
- Total structure area: 2,510
- Total interior livable area: 1,953 sqft
Property
Parking
- Parking features: Detached, Garage, Off Street
- Has garage: Yes
Features
- Levels: One
- Stories: 1
- Patio & porch: Porch
- Exterior features: Fence, Porch
- Pool features: None
Lot
- Size: 6,800 Square Feet
- Dimensions: 68 x 100
- Features: City Lot, Rectangular Lot
Details
- Parcel number: 0820009278
- Special conditions: None
Construction
Type & style
- Home type: SingleFamily
- Architectural style: Ranch
- Property subtype: Single Family Residence
Materials
- Brick
- Foundation: Slab
- Roof: Asphalt,Shingle
Condition
- Very Good Condition
- Year built: 1962
Utilities & green energy
- Sewer: Public Sewer
- Water: Public
Green energy
- Energy efficient items: Insulation, Windows
Community & HOA
Community
- Security: Smoke Detector(s)
HOA
- Has HOA: No
Location
- Region: Metairie
Financial & listing details
- Price per square foot: $179/sqft
- Tax assessed value: $358,600
- Annual tax amount: $3,574
- Date on market: 10/1/2025
Estimated market value
Not available
Estimated sales range
Not available
Not available
Price history
Price history
| Date | Event | Price |
|---|---|---|
| 10/2/2025 | Listed for sale | $349,000$179/sqft |
Source: | ||
| 9/19/2025 | Listing removed | $349,000$179/sqft |
Source: Latter and Blum #2500949 Report a problem | ||
| 8/9/2025 | Price change | $349,000-2.8%$179/sqft |
Source: | ||
| 7/8/2025 | Pending sale | $359,000$184/sqft |
Source: Latter and Blum #2500949 Report a problem | ||
| 7/8/2025 | Contingent | $359,000$184/sqft |
Source: | ||
Public tax history
Public tax history
| Year | Property taxes | Tax assessment |
|---|---|---|
| 2024 | $3,574 -4.2% | $35,860 |
| 2023 | $3,731 +146% | $35,860 +85.4% |
| 2022 | $1,517 +7.7% | $19,340 |
Find assessor info on the county website
BuyAbility℠ payment
Est. payment
$1,959/mo
Principal & interest
$1689
Property taxes
$148
Home insurance
$122
Climate risks
Neighborhood: Bissonet
Nearby schools
GreatSchools rating
- 6/10Bissonet Plaza Elementary SchoolGrades: PK-8Distance: 0.2 mi
- 3/10Grace King High SchoolGrades: 9-12Distance: 3 mi
- Loading
- Loading




