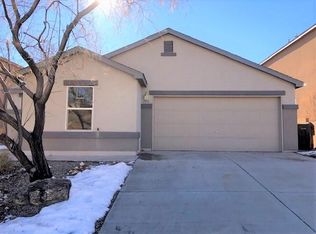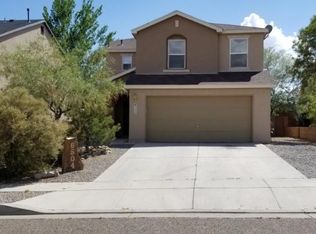Wonderful Home in Cul de Sac in Enchanted Hills. One Neighbor. Access to Walking Trails and Views of the Sandia Mountains. Landscaped in the Front and Back. Home Offers Covered Front Porch and Gazebo in the Back Yard. Interior includes 4 Bedrooms (Includes Ensuite or Office), 3 Living Areas, Dbl Sink Vanities, Walk In Closets, Build In Shelving, Kitchen Island. Location is ideal to Santa Fe and Also Ideal to Sandia Labs. COMING SOON... Stay Tuned :-)
This property is off market, which means it's not currently listed for sale or rent on Zillow. This may be different from what's available on other websites or public sources.

