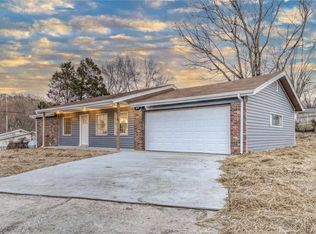Ranch home in a corner lot setting with a great covered patio for BBq time. Large living room and Dining area with a gally kitchen with white cabinetry and dish washer and built in oven and gas range. Needs a few loving touches but can be a nice home. SpecialListingConditions: Foreclosure
This property is off market, which means it's not currently listed for sale or rent on Zillow. This may be different from what's available on other websites or public sources.
