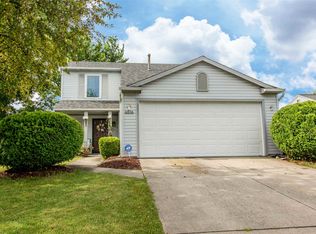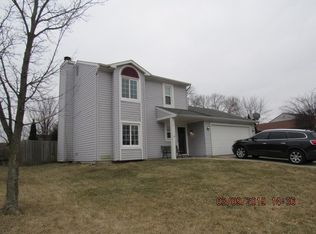*MULTIPLE OFFERS RECIEVED. HIGHEST AND BEST BY 12/15 @8PM* Welcome home! As you step into this beautiful home, you will be met with newer flooring (2020), new trim (2022) and fresh paint throughout (2022). The kitchen overlooks the oversized living room with two new sliding glass doors on each side that provide great natural light and lead to the backyard. As you make your way through the living room, you will find the primary bedroom with an en-suite that has been recently updates with paint and shiplap. On the other end of the home, you will find two more bedrooms that could also double as a playroom or office. Step out of one of the two sliding doors and you will be greeted with a spacious backyard that is fully fenced in (2022) and ready to host your next get together! Schedule your showing today! Please allow 24hrs to respond to all offers. *Garage refrigerator does not stay. *Ring doorbell stays but security cameras do not *TV mounts will be removed, patched, and painted prior to closing
This property is off market, which means it's not currently listed for sale or rent on Zillow. This may be different from what's available on other websites or public sources.


