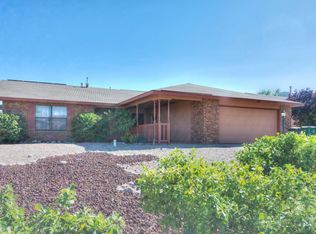Wow! Un-obstructed view of the Sandia Mountains and Bosque. Amazing kitchen remodel with all new cabinets, natural stone back splash and corian counters. All appliances included. Stunning tile floors. In-ground gunite pool and waterfall, both covered and open patios and lovely landscaping ideal for entertaining. Home features two living areas including over-sized family room ready for your growing family. This home has been well cared for features desirable upgrades including backyard access,storage shed and updated Pella thermal windows, water heater, refrigerated air and furnace, freshly painted. Owned solar! Located on a quiet cul-de-sac. No polybutylene pipes. Updated photos coming soon!
This property is off market, which means it's not currently listed for sale or rent on Zillow. This may be different from what's available on other websites or public sources.
