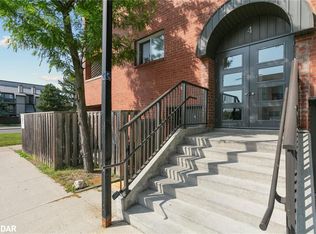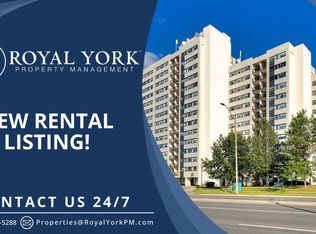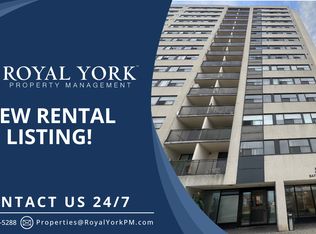Sold for $750,000
C$750,000
6520 Corfu Rd #5, Mississauga, ON L5N 3B4
3beds
1,376sqft
Row/Townhouse, Residential, Condominium
Built in 1982
-- sqft lot
$-- Zestimate®
C$545/sqft
C$3,187 Estimated rent
Home value
Not available
Estimated sales range
Not available
$3,187/mo
Loading...
Owner options
Explore your selling options
What's special
Tucked away in a well-situated cul-de-sac near Meadowvale Town Centre, this carpet-free 3-bed, 4-bath townhome offers over 1,900 sqft of heated living space, functionality, and comfort. Inside you'll find spacious rooms, hardwood floors, and charming French doors. The kitchen includes a pantry for ample storage and garage access from inside adds everyday convenience. The primary bedroom boasts an ensuite and his-and-hers closets, while the finished basement provides flexible living space for a rec room, office, or home gym. Recent updates include a new furnace, Air Conditioner, Hot Water Tank, roof, washer/dryer, front door, fixtures, and more. The fenced backyard is ideal for kids, pets, and outdoor relaxation, and ample visitor parking across the street makes hosting easy. Steps to everything shopping, parks, top schools, community center, transit, and highways are all within walking distance.
Zillow last checked: 8 hours ago
Listing updated: August 20, 2025 at 12:17pm
Listed by:
Carmen Lombardi, Broker,
Re/Max REALTY SPECIALISTS INC BROKERAGE GEORGETOWN BRANCH
Source: ITSO,MLS®#: 40706712Originating MLS®#: Cornerstone Association of REALTORS®
Facts & features
Interior
Bedrooms & bathrooms
- Bedrooms: 3
- Bathrooms: 4
- Full bathrooms: 3
- 1/2 bathrooms: 1
- Main level bathrooms: 1
Other
- Features: 3-Piece, Carpet Free, Ensuite, Laminate, Linen Closet, Walk-in Closet
- Level: Second
Bedroom
- Features: Laminate
- Level: Second
Bedroom
- Features: Laminate
- Level: Second
Bathroom
- Features: 3-Piece
- Level: Basement
Bathroom
- Features: 2-Piece
- Level: Main
Bathroom
- Features: 4-Piece
- Level: Second
Other
- Features: 3-Piece
- Level: Second
Dining room
- Features: Hardwood Floor
- Level: Main
Kitchen
- Features: Pantry, Tile Floors
- Level: Main
Living room
- Features: Hardwood Floor, Walkout to Balcony/Deck
- Level: Main
Recreation room
- Features: Fireplace, Laminate
- Level: Basement
Heating
- Forced Air, Natural Gas
Cooling
- Central Air
Appliances
- Included: Range, Dishwasher, Dryer, Range Hood, Refrigerator, Stove, Washer
- Laundry: In-Suite
Features
- Auto Garage Door Remote(s)
- Windows: Window Coverings
- Basement: Full,Finished
- Has fireplace: No
Interior area
- Total structure area: 1,376
- Total interior livable area: 1,376 sqft
- Finished area above ground: 1,376
Property
Parking
- Total spaces: 2
- Parking features: Attached Garage, Garage Door Opener, Exclusive, Private Drive Single Wide
- Attached garage spaces: 1
- Uncovered spaces: 1
Features
- Patio & porch: Patio
- Exterior features: Private Entrance
- Frontage type: North
Lot
- Features: Urban, Cul-De-Sac, Library, Park, Place of Worship, Public Transit, Rec./Community Centre, Schools, Trails
Details
- Parcel number: 192340005
- Zoning: RM7D4
Construction
Type & style
- Home type: Townhouse
- Architectural style: Two Story
- Property subtype: Row/Townhouse, Residential, Condominium
- Attached to another structure: Yes
Materials
- Aluminum Siding, Brick
- Roof: Asphalt Shing
Condition
- 31-50 Years
- New construction: No
- Year built: 1982
Utilities & green energy
- Sewer: Sewer (Municipal)
- Water: Municipal
Community & neighborhood
Location
- Region: Mississauga
HOA & financial
HOA
- Has HOA: Yes
- HOA fee: C$487 monthly
- Amenities included: BBQs Permitted, Parking
- Services included: Insurance, Building Maintenance, Common Elements, Maintenance Grounds, Parking
Price history
| Date | Event | Price |
|---|---|---|
| 8/1/2025 | Sold | C$750,000C$545/sqft |
Source: ITSO #40706712 Report a problem | ||
Public tax history
Tax history is unavailable.
Neighborhood: Meadowvale
Nearby schools
GreatSchools rating
No schools nearby
We couldn't find any schools near this home.


