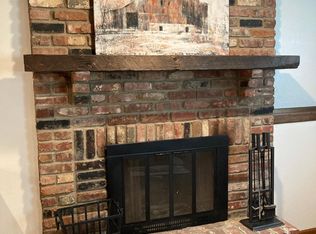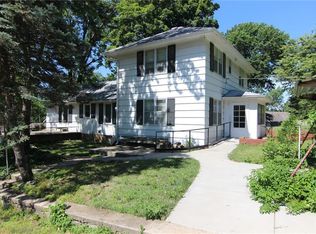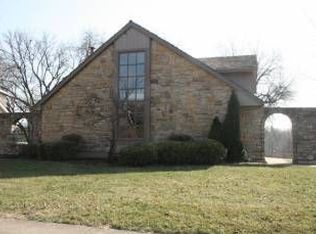Sold
Price Unknown
6520 Caenen Lake Rd, Shawnee, KS 66216
3beds
2,292sqft
Single Family Residence
Built in 1995
0.52 Acres Lot
$498,400 Zestimate®
$--/sqft
$2,603 Estimated rent
Home value
$498,400
$473,000 - $523,000
$2,603/mo
Zestimate® history
Loading...
Owner options
Explore your selling options
What's special
Breathtaking Walden Pond RIGHT across the street; wake up every morning in the Primary bedroom to the east sun rising over the gorgeous pond with incredible surrounding views. The LARGE Primary Bdrm is 20x15 with updated ensuite attached as well as walk-in closet. (awesome blue tooth speaker in the main floor bathroom you can play music, book on tape...) There is a fourth non-conforming bedroom & full bath in the lower level along with a nice sized Family Room, bar/fridge set-up, with walk-out to back patio, 10x12 gazebo with lights and cooling fan overlooking the 32x16 inground saltwater conversion pool. Home sits on a half an acre, all fenced in with fire pit, fruit trees & flowering trees just beginning to bloom, and a nice SHED equipped with electricity. This property has it all! Lots of room for family activities and places to sit and relax as if on vacation. Gas fireplace in the spacious Living Room with nice windows (THE VIEWS), OVERSIZED garage with new openers, HVAC less than six years new, smart thermostat, water softener and more ... AND - the brand new updated KITCHEN with LVP floor, white cabinets, new quartz countertop, backsplash & appliances, RO (reverse osmosis) water filter system with touchless turn-on in the kitchen with the freshest water you've ever tasted, a door out to back deck that overlooks the 25x15 planned vegetable garden w/ rain barrel and the yard with a sprinkler system.
Come see this BEAUTIFUL California split and make this house your very own HOME!
Zillow last checked: 8 hours ago
Listing updated: May 24, 2023 at 05:20pm
Listing Provided by:
Sue Bernica 913-620-3144,
Coldwell Banker Distinctive Pr
Bought with:
Tony Capuano, 2022040362
Keller Williams KC North
Source: Heartland MLS as distributed by MLS GRID,MLS#: 2428815
Facts & features
Interior
Bedrooms & bathrooms
- Bedrooms: 3
- Bathrooms: 3
- Full bathrooms: 3
Primary bedroom
- Features: Carpet, Ceiling Fan(s), Walk-In Closet(s)
- Level: Third
- Dimensions: 20 x 15
Bedroom 2
- Features: Carpet
- Level: Second
- Dimensions: 12 x 11
Bedroom 3
- Features: Carpet
- Level: Second
- Dimensions: 11 x 12
Primary bathroom
- Features: Double Vanity, Separate Shower And Tub
- Level: Third
Bathroom 4
- Features: Carpet
- Level: Lower
- Dimensions: 11 x 11
Dining room
- Features: Luxury Vinyl
- Level: Second
- Dimensions: 14 x 11
Family room
- Features: Built-in Features, Carpet
- Level: Lower
- Dimensions: 18 x 15
Kitchen
- Features: Built-in Features, Indirect Lighting, Luxury Vinyl, Quartz Counter
- Level: Second
- Dimensions: 13 x 10
Living room
- Features: Carpet, Ceiling Fan(s), Fireplace
- Level: Main
- Dimensions: 22 x 16
Heating
- Forced Air, Natural Gas
Cooling
- Electric
Appliances
- Included: Dishwasher, Disposal, Dryer, Humidifier, Microwave, Gas Range, Washer, Water Softener
- Laundry: Gas Dryer Hookup, Laundry Room
Features
- Ceiling Fan(s), Painted Cabinets, Pantry, Smart Thermostat, Vaulted Ceiling(s), Walk-In Closet(s)
- Windows: Thermal Windows
- Basement: Basement BR,Daylight,Finished,Walk-Out Access
- Number of fireplaces: 1
- Fireplace features: Living Room
Interior area
- Total structure area: 2,292
- Total interior livable area: 2,292 sqft
- Finished area above ground: 1,612
- Finished area below ground: 680
Property
Parking
- Total spaces: 2
- Parking features: Attached, Garage Door Opener, Garage Faces Front
- Attached garage spaces: 2
Features
- Patio & porch: Deck, Patio, Covered
- Has private pool: Yes
- Pool features: In Ground
- Fencing: Wood
- Waterfront features: Lake Front
Lot
- Size: 0.52 Acres
Details
- Additional structures: Shed(s)
- Parcel number: QP234500000001
Construction
Type & style
- Home type: SingleFamily
- Architectural style: Traditional
- Property subtype: Single Family Residence
Materials
- Frame
- Roof: Composition
Condition
- Year built: 1995
Community & neighborhood
Security
- Security features: Security System
Location
- Region: Shawnee
- Subdivision: Other
HOA & financial
HOA
- Has HOA: No
- Association name: none
Other
Other facts
- Listing terms: Cash,Conventional,FHA,VA Loan
- Ownership: Private
- Road surface type: Paved
Price history
| Date | Event | Price |
|---|---|---|
| 5/24/2023 | Sold | -- |
Source: | ||
| 4/15/2023 | Pending sale | $424,900$185/sqft |
Source: | ||
| 4/13/2023 | Listed for sale | $424,900+47.6%$185/sqft |
Source: | ||
| 5/8/2015 | Sold | -- |
Source: | ||
| 4/28/2015 | Pending sale | $287,900$126/sqft |
Source: Berkshire HathawayHS KC Realty #1930834 Report a problem | ||
Public tax history
| Year | Property taxes | Tax assessment |
|---|---|---|
| 2024 | $5,511 +12.6% | $51,796 +13.6% |
| 2023 | $4,895 +12.1% | $45,609 +11.3% |
| 2022 | $4,368 | $40,986 +9.6% |
Find assessor info on the county website
Neighborhood: 66216
Nearby schools
GreatSchools rating
- 8/10Rhein Benninghoven Elementary SchoolGrades: PK-6Distance: 0.7 mi
- 6/10Trailridge Middle SchoolGrades: 7-8Distance: 1.5 mi
- 7/10Shawnee Mission Northwest High SchoolGrades: 9-12Distance: 0.5 mi
Schools provided by the listing agent
- Elementary: Benninghoven
- Middle: Trailridge
- High: SM Northwest
Source: Heartland MLS as distributed by MLS GRID. This data may not be complete. We recommend contacting the local school district to confirm school assignments for this home.
Get a cash offer in 3 minutes
Find out how much your home could sell for in as little as 3 minutes with a no-obligation cash offer.
Estimated market value$498,400
Get a cash offer in 3 minutes
Find out how much your home could sell for in as little as 3 minutes with a no-obligation cash offer.
Estimated market value
$498,400


