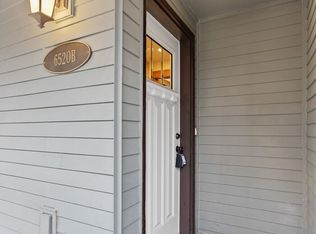Tucked away from the street, and located in a quiet, established neighborhood, this immaculate townhome could by your new nest!
The fresh open concept floor plan is perfect for entertaining. Designer finishes abound, and plenty of large windows/sliders and recessed lighting ensure year-round brightness. Cook up a feast for family and friends in the well-appointed gourmet kitchen, then gather around your classic gas fireplace for long evenings of cozy conversation.
Separated from the lower level bedroom by the main living space, the private master bedroom is your peaceful retreat at the end of the day the perfect spot to unwind, refresh, and take in the outdoors from your own private Juliet balcony!
A bright second bedroom and full bath round out the top floor, while a 3rd bedroom and bath grace the entry level. This is a perfect guest space, or convert it to a bright, airy at-home office, complete with slider access to the private, fully fenced yard.
Located close to West Seattle's Morgan St Junction, this little gem is just minutes from restaurants, coffee shops, shopping, and Lincoln Park. Easy drive to freeways and Downtown Seattle for worry-free commutes.
FEATURES:
3 beds / 2.25 baths in 1,050 sf of urban comfort
Large windows and sliders for plenty of natural light
Generous overhead and recessed lighting for year-round brightness
Gleaming Bamboo Floors, custom tile, and Plush New Luxury carpet throughout
Elegant contemporary kitchen w/ plenty of custom espresso cabinets
Limestone counters and glass tile backsplash
Professional Grade Stainless steel appliances
Forno 5-burner Pro-Style gas range
Bertazzoni Refrigerator
Kobe 680 CFM dedicated exhaust hood
Light, bright living space w/ sliders to Juliet balcony and cozy gas fireplace
Convenient main floor guest powder room
Master bedroom w/ sliders to Juliet balcony and territorial views
2nd bedroom and bright full bath with DEEP SOAKING TUB and ceiling height tile surround on upper floor
Entry level 3rd bedroom or office space w/ sliders to private fenced yard
Spacious entry level bath
Separate laundry w/ full-size, front-loading washer/dryer combo
Dedicated parking spot and easy off street parking
Walk Score = 71: Very walkable; most errands can be accomplished on foot
First month, security deposit, pet deposit and/or pet rent if applicable.
Please contact Chandler at 206.931.
Dwellings doesn't advertise on Craigslist. If your contact is NOT a Dwellings team member, it is a scam. Dwellings works for the owner exclusively. Under NO circumstances will the owner be communicating with interested parties directly, nor working with another independent contractor. If in doubt, ask to see a business card. NEVER hand the key to another person. Put the key back in the box after your visit and ensure it is securely locked. SHOULD YOU ENCOUNTER ANYONE OTHER THAN A DWELLINGS TEAM MEMBER CLAIMING TO REPRESENT THE PROPERTY, PLEASE CALL 911 IMMEDIATELY.
We are pledged to the letter and spirit of U.S. policy for the achievement of equal housing opportunity throughout the Nation. We encourage and support an affirmative advertising and marketing program in which there are no barriers to obtaining housing because of race, color, religion, sex, handicap, familial status, or national origin.
Acceptance Criteria: Minimum 750 FICO score per individual. Maximum 15% Debt-to-Income ratio per individual. Combined joint applicant gross income must equal five (5) times the monthly rent amount. Five (5) years of verifiable residence history. Home ownership will be verified through tax assessor's office and credit report.
House for rent
$2,950/mo
6520 34th Ave SW UNIT B, Seattle, WA 98126
3beds
1,050sqft
Price may not include required fees and charges.
Single family residence
Available now
Cats, dogs OK
-- A/C
-- Laundry
-- Parking
-- Heating
What's special
Juliet balconyPrivate juliet balconyGas fireplaceOff street parkingDedicated parking spotContemporary kitchenDesigner finishes
- 23 days
- on Zillow |
- -- |
- -- |
Travel times
Looking to buy when your lease ends?
See how you can grow your down payment with up to a 6% match & 4.15% APY.
Facts & features
Interior
Bedrooms & bathrooms
- Bedrooms: 3
- Bathrooms: 3
- Full bathrooms: 2
- 1/2 bathrooms: 1
Interior area
- Total interior livable area: 1,050 sqft
Property
Parking
- Details: Contact manager
Construction
Type & style
- Home type: SingleFamily
- Property subtype: Single Family Residence
Community & HOA
Location
- Region: Seattle
Financial & listing details
- Lease term: Contact For Details
Price history
| Date | Event | Price |
|---|---|---|
| 6/30/2025 | Listed for rent | $2,950+7.3%$3/sqft |
Source: Zillow Rentals | ||
| 5/16/2021 | Listing removed | -- |
Source: Zillow Rental Network Premium | ||
| 5/8/2021 | Listed for rent | $2,750+22.2%$3/sqft |
Source: Zillow Rental Network Premium | ||
| 3/13/2019 | Listing removed | $2,250$2/sqft |
Source: Dwellings Seattle Inc. | ||
| 3/7/2019 | Price change | $2,250-8.2%$2/sqft |
Source: Dwellings Seattle Inc. | ||
![[object Object]](https://photos.zillowstatic.com/fp/87c0643edb022d333f9c2a92f00bf9a0-p_i.jpg)
