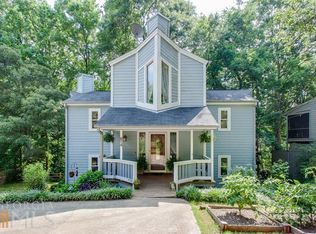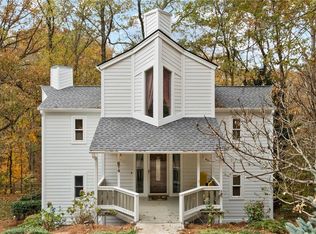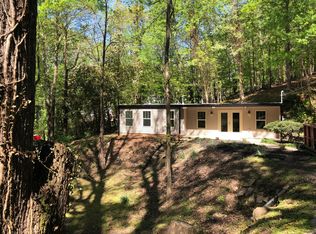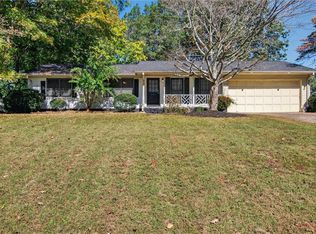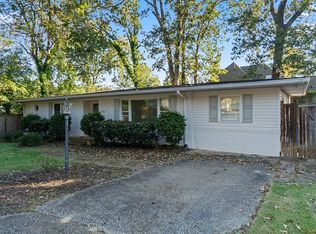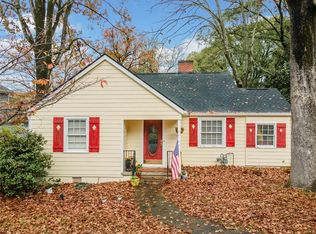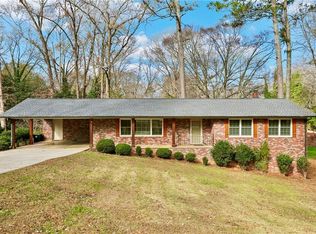Imagine living within the city limits while being surrounded by nature! Wooded views in front and beautiful Wilshire Park just beyond your backyard! Conveniently located near schools, shopping, dining, Lake Lanier and Northeast Georgia Medical Center, this 4-bedroom, 2-bath cottage offers both a functional layout and an amazing location! Situated on a private road, the home enjoys peaceful views of nature trails and the soothing sounds of the nearby creek. The main level features two spacious bedrooms with walk-in closets and a beautifully renovated full bath. Upstairs, you'll find two additional bedrooms - also with walk-in closets and another full bath. The living room showcases a lovely stone fireplace with gas logs, a substantial cedar mantle, and a stylish accent wall that flows seamlessly into the spacious dining room. The kitchen offers classic subway tile backsplash and stainless-steel appliances. The true "show-stopper" of the home is the expansive screened-in porch overlooking Wilshire Trail - perfect for watching the game, entertaining, or simply relaxing while listening to the tranquil creek. During the holidays, enjoy the festive lights throughout the beltline! Just off of the screened in porch, a large deck overlooks the park. The fenced in backyard and level side yard are great for children and dogs. Walk to the Gainesville Square or hop on the free trolley! 652 Wilshire Place offers the perfect blend of convenience, charm, and serenity in a quiet, established neighborhood!
Active
$330,000
652 Wilshire Pl, Gainesville, GA 30501
4beds
1,602sqft
Est.:
Single Family Residence, Residential
Built in 1979
0.39 Acres Lot
$320,900 Zestimate®
$206/sqft
$-- HOA
What's special
- 22 days |
- 993 |
- 76 |
Zillow last checked: 8 hours ago
Listing updated: December 17, 2025 at 05:01am
Listing Provided by:
Nicole Wimpy,
Keller Williams Realty Community Partners
Source: FMLS GA,MLS#: 7693325
Tour with a local agent
Facts & features
Interior
Bedrooms & bathrooms
- Bedrooms: 4
- Bathrooms: 2
- Full bathrooms: 2
- Main level bathrooms: 1
- Main level bedrooms: 2
Rooms
- Room types: Attic
Primary bedroom
- Features: Master on Main
- Level: Master on Main
Bedroom
- Features: Master on Main
Primary bathroom
- Features: Double Vanity, Tub/Shower Combo
Dining room
- Features: Open Concept
Kitchen
- Features: Cabinets White, Eat-in Kitchen, View to Family Room
Heating
- Central, Natural Gas
Cooling
- Ceiling Fan(s), Central Air
Appliances
- Included: Dishwasher, Dryer, Electric Oven, Microwave, Range Hood, Refrigerator, Washer
- Laundry: In Hall, Laundry Room, Main Level
Features
- Double Vanity, Entrance Foyer, High Speed Internet, Open Floorplan, Walk-In Closet(s)
- Flooring: Carpet, Hardwood
- Windows: Double Pane Windows, Insulated Windows
- Basement: Crawl Space
- Number of fireplaces: 1
- Fireplace features: Gas Log, Glass Doors, Living Room
- Common walls with other units/homes: No Common Walls
Interior area
- Total structure area: 1,602
- Total interior livable area: 1,602 sqft
- Finished area above ground: 0
- Finished area below ground: 0
Video & virtual tour
Property
Parking
- Parking features: Driveway, Kitchen Level
- Has uncovered spaces: Yes
Accessibility
- Accessibility features: Accessible Bedroom, Accessible Closets, Accessible Entrance, Accessible Full Bath, Accessible Hallway(s), Accessible Kitchen, Accessible Kitchen Appliances, Accessible Washer/Dryer
Features
- Levels: Two
- Stories: 2
- Patio & porch: Covered, Deck, Enclosed, Front Porch, Patio, Rear Porch, Screened
- Exterior features: Rain Gutters, Storage, No Dock
- Pool features: None
- Spa features: None
- Fencing: Back Yard
- Has view: Yes
- View description: Park/Greenbelt, Trees/Woods, Water
- Has water view: Yes
- Water view: Water
- Waterfront features: Creek
- Body of water: None
Lot
- Size: 0.39 Acres
- Dimensions: 194x112
- Features: Borders US/State Park, Landscaped, Mountain Frontage, Wooded
Details
- Additional structures: None
- Parcel number: 01043 001040
- Other equipment: None
- Horse amenities: None
Construction
Type & style
- Home type: SingleFamily
- Architectural style: Bungalow,Cottage
- Property subtype: Single Family Residence, Residential
Materials
- Cedar, Wood Siding
- Foundation: Slab
- Roof: Metal
Condition
- Resale
- New construction: No
- Year built: 1979
Utilities & green energy
- Electric: 110 Volts
- Sewer: Public Sewer
- Water: Public
- Utilities for property: Electricity Available, Natural Gas Available, Sewer Available, Water Available
Green energy
- Energy efficient items: Windows
- Energy generation: None
Community & HOA
Community
- Features: Dog Park, Lake, Near Beltline, Near Schools, Near Shopping, Near Trails/Greenway, Park, Playground, Restaurant, Sidewalks, Stream Year Round, Street Lights
- Security: Fire Alarm, Smoke Detector(s)
- Subdivision: H H Dean Estate
HOA
- Has HOA: No
Location
- Region: Gainesville
Financial & listing details
- Price per square foot: $206/sqft
- Tax assessed value: $341,600
- Annual tax amount: $512
- Date on market: 12/2/2025
- Cumulative days on market: 22 days
- Ownership: Fee Simple
- Electric utility on property: Yes
- Road surface type: Asphalt
Estimated market value
$320,900
$305,000 - $337,000
$2,101/mo
Price history
Price history
| Date | Event | Price |
|---|---|---|
| 12/16/2025 | Listed for sale | $330,000+0%$206/sqft |
Source: | ||
| 11/19/2025 | Listing removed | $329,900$206/sqft |
Source: | ||
| 10/22/2025 | Pending sale | $329,900$206/sqft |
Source: | ||
| 9/27/2025 | Listed for sale | $329,900$206/sqft |
Source: | ||
| 9/10/2025 | Pending sale | $329,900$206/sqft |
Source: | ||
Public tax history
Public tax history
| Year | Property taxes | Tax assessment |
|---|---|---|
| 2024 | $3,877 +4.9% | $136,640 +5.6% |
| 2023 | $3,697 +25.5% | $129,360 +16.3% |
| 2022 | $2,946 +28.5% | $111,240 +44.2% |
Find assessor info on the county website
BuyAbility℠ payment
Est. payment
$1,913/mo
Principal & interest
$1599
Property taxes
$198
Home insurance
$116
Climate risks
Neighborhood: 30501
Nearby schools
GreatSchools rating
- 5/10Centennial Arts AcademyGrades: PK-5Distance: 0.4 mi
- 4/10Gainesville Middle SchoolGrades: 6-8Distance: 1.9 mi
- 4/10Gainesville High SchoolGrades: 9-12Distance: 0.4 mi
Schools provided by the listing agent
- Elementary: Centennial Arts Academy
- Middle: Gainesville East
- High: Gainesville
Source: FMLS GA. This data may not be complete. We recommend contacting the local school district to confirm school assignments for this home.
- Loading
- Loading
