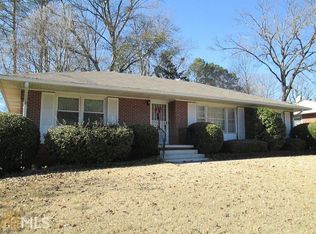Closed
$410,000
652 Willivee Dr, Decatur, GA 30033
3beds
1,750sqft
Single Family Residence
Built in 1959
0.5 Acres Lot
$520,000 Zestimate®
$234/sqft
$2,873 Estimated rent
Home value
$520,000
$478,000 - $567,000
$2,873/mo
Zestimate® history
Loading...
Owner options
Explore your selling options
What's special
MID-CENTURY MARVEL! Unlimited potential in this untouched 1959 custom-built contemporary ranch on full basement designed by original owner/architect. House is located on arguably the best street in Medlock Park and sits up from the street overlooking a tranquil creek. Sliding glass doors in all living areas and original awning windows elsewhere bring in an abundance of natural light. Main level features hardwood floors throughout. Period-perfect bathroom tile and fixtures in both bathrooms. Galley kitchen with patio access and unique wall oven! Open living/dining room plus a family room that is open to the kitchen. Three bedrooms and two bathrooms complete the main level. Unfinished daylight basement with dark room and outdoor entrance can easily be finished. Stubbed for additional bathroom. A covered entry porch plus a spacious backyard patio offer multiple options for outdoor living. Transform the back yard into your own private paradise or leave as a natural habitat. Needs cosmetic and systems updates. Property sold "as is," with no disclosures from seller.
Zillow last checked: 8 hours ago
Listing updated: September 27, 2024 at 08:01am
Listed by:
Mark E Lewis +14042173992,
Atlanta InTown Real Estate,
Nancy Scott 404-561-1187,
Atlanta InTown Real Estate
Bought with:
Rebecca G Sideris, 250354
Bolst, Inc.
Source: GAMLS,MLS#: 10218306
Facts & features
Interior
Bedrooms & bathrooms
- Bedrooms: 3
- Bathrooms: 2
- Full bathrooms: 2
- Main level bathrooms: 2
- Main level bedrooms: 3
Heating
- Natural Gas, Central, Forced Air
Cooling
- Central Air
Appliances
- Included: Dryer, Washer, Cooktop, Oven, Refrigerator
- Laundry: Laundry Closet
Features
- Tile Bath, Master On Main Level
- Flooring: Hardwood
- Basement: Bath/Stubbed,Concrete,Daylight,Exterior Entry
- Has fireplace: No
Interior area
- Total structure area: 1,750
- Total interior livable area: 1,750 sqft
- Finished area above ground: 1,750
- Finished area below ground: 0
Property
Parking
- Total spaces: 1
- Parking features: Carport
- Has carport: Yes
Features
- Levels: One
- Stories: 1
Lot
- Size: 0.50 Acres
- Features: Sloped
Details
- Parcel number: 18 050 20 017
Construction
Type & style
- Home type: SingleFamily
- Architectural style: Ranch
- Property subtype: Single Family Residence
Materials
- Brick
- Roof: Composition
Condition
- Resale
- New construction: No
- Year built: 1959
Utilities & green energy
- Sewer: Public Sewer
- Water: Public
- Utilities for property: Cable Available, Sewer Connected, Electricity Available, Natural Gas Available, Water Available
Community & neighborhood
Community
- Community features: Street Lights, Near Public Transport
Location
- Region: Decatur
- Subdivision: Carymont Manor Medlock Park
Other
Other facts
- Listing agreement: Exclusive Right To Sell
Price history
| Date | Event | Price |
|---|---|---|
| 11/16/2023 | Sold | $410,000-11.8%$234/sqft |
Source: | ||
| 11/6/2023 | Pending sale | $465,000$266/sqft |
Source: | ||
| 10/31/2023 | Contingent | $465,000$266/sqft |
Source: | ||
| 10/26/2023 | Listed for sale | $465,000$266/sqft |
Source: | ||
Public tax history
| Year | Property taxes | Tax assessment |
|---|---|---|
| 2025 | $8,176 +7.2% | $176,760 +7.8% |
| 2024 | $7,624 +451.2% | $164,000 -13.2% |
| 2023 | $1,383 -10.3% | $188,840 +38% |
Find assessor info on the county website
Neighborhood: North Decatur
Nearby schools
GreatSchools rating
- 7/10Fernbank Elementary SchoolGrades: PK-5Distance: 1.6 mi
- 5/10Druid Hills Middle SchoolGrades: 6-8Distance: 2.2 mi
- 6/10Druid Hills High SchoolGrades: 9-12Distance: 1 mi
Schools provided by the listing agent
- Elementary: Fernbank
- Middle: Druid Hills
- High: Druid Hills
Source: GAMLS. This data may not be complete. We recommend contacting the local school district to confirm school assignments for this home.
Get a cash offer in 3 minutes
Find out how much your home could sell for in as little as 3 minutes with a no-obligation cash offer.
Estimated market value$520,000
Get a cash offer in 3 minutes
Find out how much your home could sell for in as little as 3 minutes with a no-obligation cash offer.
Estimated market value
$520,000
