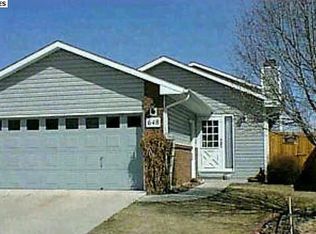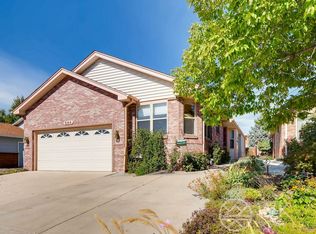Sold for $509,000 on 11/13/24
$509,000
652 Wade Rd, Longmont, CO 80503
4beds
1,832sqft
Residential-Detached, Residential
Built in 1985
3,798 Square Feet Lot
$500,200 Zestimate®
$278/sqft
$2,660 Estimated rent
Home value
$500,200
$465,000 - $540,000
$2,660/mo
Zestimate® history
Loading...
Owner options
Explore your selling options
What's special
Move right in to this freshly updated single family home in a fantastic west Longmont location. This 4 bedroom/ 2 bath home has everything you need: a great layout, plenty of storage, private outdoor space, spacious 2 car garage, excellent Boulder County location, and no HOA! With tasteful brand new flooring, fresh interior paint, a new sliding glass door, 2 completely refreshed full bathrooms, and kitchen updates including new quartz countertops, undermount sink, a new stainless steel refrigerator and oven, you have nothing to do but unpack and enjoy. The popcorn ceilings have even been removed! The upper deck off the kitchen and lower patio invite you to enjoy bright mornings and cool evenings outdoors, and the shady, low maintenance fenced yard with its charming fountain provides plenty more private outdoor space. This highly desirable location in SW Longmont offers immediate access to the 88-acres of trails, fishing and picnic areas of Golden Ponds Nature Area as well as the Twin Peaks Golf Course, and is an easy commute to Boulder or Denver. Check out the virtual tour! Come take a look - you won't be disappointed!
Zillow last checked: 8 hours ago
Listing updated: November 13, 2025 at 03:17am
Listed by:
Kate Blalack 720-938-4642,
Compass - Boulder
Bought with:
Carolyn Erickson
Source: IRES,MLS#: 1017893
Facts & features
Interior
Bedrooms & bathrooms
- Bedrooms: 4
- Bathrooms: 2
- Full bathrooms: 2
- Main level bedrooms: 2
Primary bedroom
- Area: 180
- Dimensions: 15 x 12
Bedroom 2
- Area: 121
- Dimensions: 11 x 11
Bedroom 3
- Area: 154
- Dimensions: 14 x 11
Bedroom 4
- Area: 144
- Dimensions: 12 x 12
Dining room
- Area: 96
- Dimensions: 12 x 8
Family room
- Area: 252
- Dimensions: 18 x 14
Kitchen
- Area: 110
- Dimensions: 11 x 10
Living room
- Area: 260
- Dimensions: 20 x 13
Heating
- Baseboard
Cooling
- Evaporative Cooling
Appliances
- Included: Electric Range/Oven, Dishwasher, Refrigerator, Washer, Dryer, Microwave
- Laundry: Lower Level
Features
- High Speed Internet
- Basement: Partially Finished,Daylight
- Has fireplace: Yes
- Fireplace features: Living Room
Interior area
- Total structure area: 1,832
- Total interior livable area: 1,832 sqft
- Finished area above ground: 992
- Finished area below ground: 840
Property
Parking
- Total spaces: 2
- Parking features: Garage - Attached
- Attached garage spaces: 2
- Details: Garage Type: Attached
Features
- Levels: Multi/Split,Two
- Stories: 2
- Patio & porch: Deck
- Fencing: Fenced
Lot
- Size: 3,798 sqft
Details
- Parcel number: R0091309
- Zoning: RES
- Special conditions: Private Owner
Construction
Type & style
- Home type: SingleFamily
- Property subtype: Residential-Detached, Residential
Materials
- Wood/Frame
- Roof: Composition
Condition
- Not New, Previously Owned
- New construction: No
- Year built: 1985
Utilities & green energy
- Electric: Electric
- Water: City Water, City of Longmont
- Utilities for property: Electricity Available
Community & neighborhood
Location
- Region: Longmont
- Subdivision: The Valley
Other
Other facts
- Listing terms: Cash,Conventional,FHA,VA Loan
- Road surface type: Paved
Price history
| Date | Event | Price |
|---|---|---|
| 11/13/2024 | Sold | $509,000-1.9%$278/sqft |
Source: | ||
| 10/28/2024 | Pending sale | $519,000$283/sqft |
Source: | ||
| 10/17/2024 | Price change | $519,000-2.1%$283/sqft |
Source: | ||
| 10/4/2024 | Price change | $529,900-1%$289/sqft |
Source: | ||
| 9/17/2024 | Price change | $535,000-0.9%$292/sqft |
Source: | ||
Public tax history
| Year | Property taxes | Tax assessment |
|---|---|---|
| 2025 | $2,621 +1.4% | $28,894 -7.1% |
| 2024 | $2,586 +10.9% | $31,088 -1% |
| 2023 | $2,331 -1.3% | $31,390 +33.3% |
Find assessor info on the county website
Neighborhood: Longmont Estates
Nearby schools
GreatSchools rating
- 8/10Longmont Estates Elementary SchoolGrades: PK-5Distance: 1 mi
- 7/10Westview Middle SchoolGrades: 6-8Distance: 1.3 mi
- 8/10Silver Creek High SchoolGrades: 9-12Distance: 2 mi
Schools provided by the listing agent
- Elementary: Longmont Estates
- Middle: Westview
- High: Longmont
Source: IRES. This data may not be complete. We recommend contacting the local school district to confirm school assignments for this home.
Get a cash offer in 3 minutes
Find out how much your home could sell for in as little as 3 minutes with a no-obligation cash offer.
Estimated market value
$500,200
Get a cash offer in 3 minutes
Find out how much your home could sell for in as little as 3 minutes with a no-obligation cash offer.
Estimated market value
$500,200

