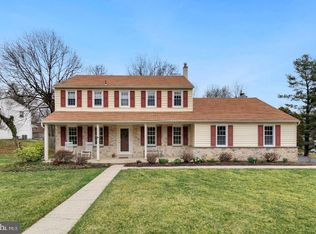Newtown Square 2 story brick colonial with 4-CAR GARAGE is located in a super convenient neighborhood just across the street from Episcopal Academy, and minutes from Whole foods shopping center in Newtown Square, and downtown Wayne. Four large bedrooms, 3 bathrooms, 2 fireplaces, and wood floors throughout, this home has been lovingly maintained over the years by the original owners, including a brand new roof, air conditioning in 2018, and the interior was recently repainted, and landscaping all redone. The first floor has a welcoming foyer, a large family room with fireplace open to a sunny breakfast area in the spacious kitchen, a dining room with nice views to the backyard, a large bright living room. Laundry area, and a powder room just off of the garage and mudroom. Upstairs the Main bedroom with an updated bathroom and three closets, 3 additional large bedrooms, a hall bath, and a roomy linen closet. There is plenty of storage in the unfinished basement, as well as the 2-car attached garage. There is also a detached structure, which has oversized bays for parking 2 cars and storing yard equipment, plus a separate heated and cooled room in the back with multiple windows looking out over the back yard, which could be used for a home office or workroom. The backyard has a large patio and gazebo and wonderful privacy. Award winning public schools, as well as close proximity to various private schools. A short drive to Aronimink Golf Club, and lots of restaurants and shopping. There is gas on the street, the neighbor to the left converted to gas, so conversion to gas is easy. 2020-10-07
This property is off market, which means it's not currently listed for sale or rent on Zillow. This may be different from what's available on other websites or public sources.

