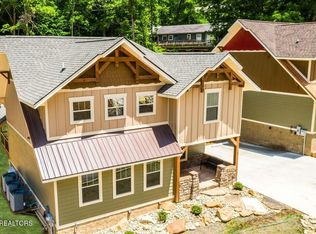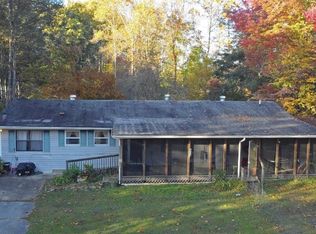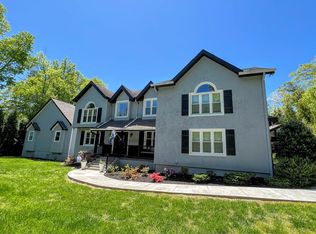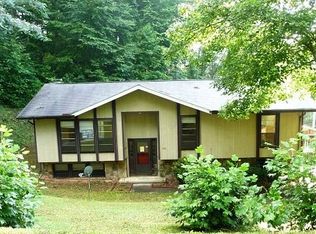THIS HOME SAYS WELCOME TO THE SMOKY MTNS!! NESTLED IN THE HEART OF GATLINGBURG THIS HOME IS READY TO MOVE INTO! 3 BEDROOMS, 3 FULL BATHS ALL UPSTAIRS AND FULL BASEMENT! ENJOY THE HUGE FINISHED ROOM DOWNSTAIRS WITH A GAS LOG FIREPLACE AND ANOTHER FULL BATHROOM! SIT OUTSIDE AND ENJOY THE WILDLIFE OR TAKE IN ALL THE MTN VIEWS FROM THE OPEN DECK THAT IS THE LENGTH OF THE HOUSE! DID I MENTION IT HAS A 2 CAR GARAGE IN THE BASEMENT!! HOME IS LOCATED IN A VERY DESIRABLE NEIGHBORHOOD WITH NO HOA FEES. ONLY MINUTES TO THE ARTS AND CRAFTS RD, MINUTES TO DOWNTOWN GATLINBURG, BUT FAR AWAY ENOUGH FROM THE HUSTLE AND BUSTLE! MANY POSSIBILTIES FOR THIS PROPERTY. WOULD MAKE A GREAT RENTAL, A GREAT SECOND HOME, OR MAKE IT YOUR FOREVER HOME!
This property is off market, which means it's not currently listed for sale or rent on Zillow. This may be different from what's available on other websites or public sources.



