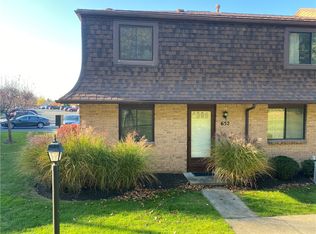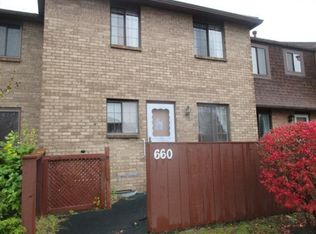Sold for $190,000
$190,000
652 Surrey Hill Way, Rochester, NY 14623
2beds
1,008sqft
Condo
Built in 1974
-- sqft lot
$199,400 Zestimate®
$188/sqft
$1,722 Estimated rent
Home value
$199,400
$185,000 - $213,000
$1,722/mo
Zestimate® history
Loading...
Owner options
Explore your selling options
What's special
Welcome Home! This cozy townhouse has been updated from top to bottom! Hickory kitchen cabinets w tile back splash accent chair-rail molding, flooring, custom wood blinds, H2O tank, new disposal and high efficiency furnace, fireplace with custom mantle, replacement windows throughout updated electric, spacious bedrooms, large finished basement area with half bath! Too many to name!! Delayed negotiations until Sunday 11/15/2020 @ 5 Pm
Facts & features
Interior
Bedrooms & bathrooms
- Bedrooms: 2
- Bathrooms: 2
- Full bathrooms: 1
- 1/2 bathrooms: 1
Heating
- Forced air, Gas
Cooling
- Central
Appliances
- Included: Dishwasher, Microwave, Range / Oven, Refrigerator
Features
- Flooring: Carpet, Laminate
- Has fireplace: Yes
Interior area
- Total interior livable area: 1,008 sqft
Property
Features
- Exterior features: Brick
Lot
- Size: 4,791 sqft
Details
- Parcel number: 263200163052652
Construction
Type & style
- Home type: Condo
Materials
- brick
- Roof: Asphalt
Condition
- Year built: 1974
Community & neighborhood
Location
- Region: Rochester
HOA & financial
HOA
- Has HOA: Yes
- HOA fee: $242 monthly
- Services included: Common Area Maintenance, Common Heating/Cooling, Exterior Building Maintenance, Master Insurance, Snow Removal, Reserve Fund, Trash/Garbage Collection, Common Area Taxes And Insurance
Other
Other facts
- Association Fee Includes: Common Area Maintenance, Common Heating/Cooling, Exterior Building Maintenance, Master Insurance, Snow Removal, Reserve Fund, Trash/Garbage Collection, Common Area Taxes And Insurance
- Floor Description: Ceramic-Some, Wall To Wall Carpet-Some, Laminate-Some
- Heating Fuel Description: Gas
- HVAC Type: AC-Central, Forced Air
- Kitchen Equip Appl Included: Dishwasher, Disposal, Microwave, Refrigerator, Oven/Range Gas
- Listing Type: Exclusive Right To Sell
- Type: Condo-Townhouse
- Sewer Description: Sewer Connected
- Typeof Sale: Normal
- Village: Not Applicable
- Water Heater Fuel: Gas
- Water Resources: Public Connected
- Additional Interior Features: Circuit Breakers - Some, Copper Plumbing - Some
- Year Built Description: Existing
- Additional Exterior Features: Cable TV Available, Deck, Partially Fenced Yard
- Parking Description: 2 Assigned Spaces
- Kitchen Dining Description: Eat-In
- Attic Description: Crawl Space
- Exterior Construction: Brick
- Garage Description: No Garage
- Basement Description: Full, Partially Finished
- Lot Information: Near Bus Line
- Additional Rooms: Basement / Rec Room, Laundry-Basement, Possible Additional Bedroom
- Area NYSWIS Code: Henrietta-263200
- Status: P-Pending Sale
- Roof Description: Asphalt
- Pets Allowed R: Yes
- Parcel Number: 263200-163-050-0002-652-000
Price history
| Date | Event | Price |
|---|---|---|
| 11/8/2023 | Sold | $190,000+26.7%$188/sqft |
Source: Public Record Report a problem | ||
| 12/28/2020 | Sold | $150,000+15.5%$149/sqft |
Source: Public Record Report a problem | ||
| 11/16/2020 | Pending sale | $129,900$129/sqft |
Source: Howard Hanna - Rochester Main Office #R1307042 Report a problem | ||
| 11/10/2020 | Listed for sale | $129,900+86.9%$129/sqft |
Source: Howard Hanna #R1307042 Report a problem | ||
| 9/3/2002 | Sold | $69,500$69/sqft |
Source: Public Record Report a problem | ||
Public tax history
| Year | Property taxes | Tax assessment |
|---|---|---|
| 2024 | -- | $63,400 |
| 2023 | -- | $63,400 +44.7% |
| 2022 | -- | $43,800 |
Find assessor info on the county website
Neighborhood: 14623
Nearby schools
GreatSchools rating
- 7/10Floyd S Winslow Elementary SchoolGrades: PK-3Distance: 2.2 mi
- 4/10Charles H Roth Middle SchoolGrades: 7-9Distance: 3.9 mi
- 7/10Rush Henrietta Senior High SchoolGrades: 9-12Distance: 2.9 mi
Schools provided by the listing agent
- District: Rush-Henrietta
Source: The MLS. This data may not be complete. We recommend contacting the local school district to confirm school assignments for this home.

