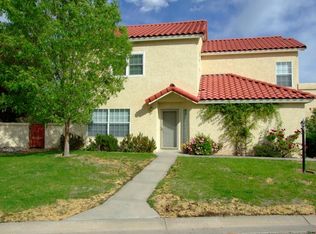Beautiful custom home in conveniently located High Resort! Walk through the private courtyard and enter to find soaring high ceilings, custom paint, hickory laminate floors throughout the lower level, with tons of natural light. Main floor enjoys Formal Living/Dining, Family Room with fireplace, and open Kitchen with breakfast nook. The kitchen has beautiful granite countertops, glass/stone backsplash and stainless steel appliances. Loft upstairs along with 3 Bedrooms. Roomy Master has private balcony with the grand view of the Sandias, a beautiful en suite bath with separate shower, jetted tub and double sinks. This home is move in ready!
This property is off market, which means it's not currently listed for sale or rent on Zillow. This may be different from what's available on other websites or public sources.
