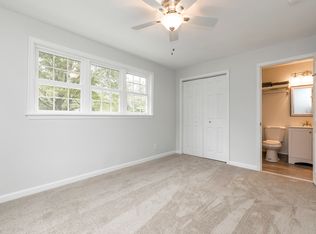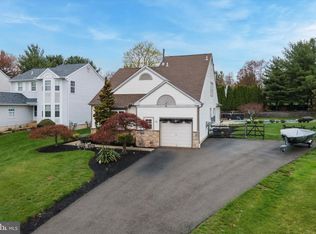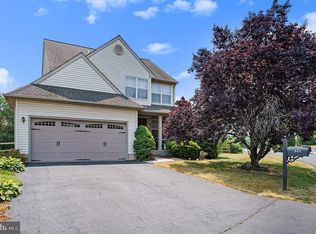Sold for $573,000 on 03/12/24
$573,000
652 Stewart Rd, Collegeville, PA 19426
3beds
1,886sqft
Single Family Residence
Built in 1996
9,228 Square Feet Lot
$602,800 Zestimate®
$304/sqft
$2,937 Estimated rent
Home value
$602,800
$573,000 - $633,000
$2,937/mo
Zestimate® history
Loading...
Owner options
Explore your selling options
What's special
Welcome to this impeccable 3-bedroom, 2.5-bathroom colonial home, where every detail has been thoughtfully considered to offer both elegance and functionality. Step inside to discover a neutral color palette that spans the entire house, creating a canvas for your personal style. 5-inch baseboards and window moldings add a touch of sophistication throughout the home. Crown moldings in the living room, office, and powder room elevate the aesthetic appeal. The expansive floor plan seamlessly connects the kitchen and family room, providing a perfect space for gatherings and relaxation with sliders leading to the deck and fenced in back yard! This former model home boasts a range of desirable features, including an upgraded kitchen with Silestone countertops, custom cabinetry with pull out shelves, renovated baths, a newer roof (2019) Lennox HVAC system (2015), and hot water heater (2018.) The primary bedroom is large enough to include a relaxing sitting area and the California Closet provides organization and functionality. The primary bath is spa like and luxurious with walk in shower, dual sinks, and a personal vanity area. This home is conveniently located near parks and trails, and within walking distance to the elementary, middle and high schools. This home is a perfect blend of comfort and style.
Zillow last checked: 8 hours ago
Listing updated: March 12, 2024 at 02:21pm
Listed by:
Nancy Marchese 267-549-8602,
Keller Williams Realty Group,
Listing Team: Marchese-Marinello Team, Co-Listing Team: Marchese-Marinello Team,Co-Listing Agent: Cortney Lyn-Froncek Marinello 724-689-8347,
Keller Williams Realty Group
Bought with:
Stacie Steinbrecher, RS331835
HomeSmart Realty Advisors
Source: Bright MLS,MLS#: PAMC2094650
Facts & features
Interior
Bedrooms & bathrooms
- Bedrooms: 3
- Bathrooms: 3
- Full bathrooms: 2
- 1/2 bathrooms: 1
- Main level bathrooms: 1
Basement
- Area: 0
Heating
- Forced Air, Natural Gas
Cooling
- Central Air, Electric
Appliances
- Included: Gas Water Heater
- Laundry: Main Level, Laundry Room
Features
- Basement: Full,Finished,Sump Pump,Windows
- Number of fireplaces: 1
Interior area
- Total structure area: 1,886
- Total interior livable area: 1,886 sqft
- Finished area above ground: 1,886
- Finished area below ground: 0
Property
Parking
- Total spaces: 1
- Parking features: Garage Faces Front, Inside Entrance, Driveway, Attached, On Street
- Attached garage spaces: 1
- Has uncovered spaces: Yes
Accessibility
- Accessibility features: None
Features
- Levels: Two
- Stories: 2
- Pool features: None
Lot
- Size: 9,228 sqft
- Dimensions: 54.00 x 0.00
Details
- Additional structures: Above Grade, Below Grade
- Parcel number: 480002154669
- Zoning: RES
- Special conditions: Standard
Construction
Type & style
- Home type: SingleFamily
- Architectural style: Colonial
- Property subtype: Single Family Residence
Materials
- Vinyl Siding
- Foundation: Concrete Perimeter
Condition
- Excellent
- New construction: No
- Year built: 1996
Utilities & green energy
- Sewer: Public Sewer
- Water: Public
Community & neighborhood
Location
- Region: Collegeville
- Subdivision: Cranberry Estates
- Municipality: PERKIOMEN TWP
HOA & financial
HOA
- Has HOA: Yes
- HOA fee: $147 annually
Other
Other facts
- Listing agreement: Exclusive Right To Sell
- Listing terms: Cash,Conventional,FHA,VA Loan
- Ownership: Fee Simple
Price history
| Date | Event | Price |
|---|---|---|
| 3/12/2024 | Sold | $573,000+7.1%$304/sqft |
Source: | ||
| 2/13/2024 | Pending sale | $535,000$284/sqft |
Source: | ||
| 2/10/2024 | Listed for sale | $535,000+256.9%$284/sqft |
Source: | ||
| 7/1/1996 | Sold | $149,900$79/sqft |
Source: Public Record Report a problem | ||
Public tax history
| Year | Property taxes | Tax assessment |
|---|---|---|
| 2024 | $6,132 | $147,340 |
| 2023 | $6,132 +4.6% | $147,340 |
| 2022 | $5,862 +1.6% | $147,340 |
Find assessor info on the county website
Neighborhood: 19426
Nearby schools
GreatSchools rating
- 8/10Evergreen El SchoolGrades: K-5Distance: 0.5 mi
- 6/10Perkiomen Valley Ms-EastGrades: 6-8Distance: 0.4 mi
- 9/10Perkiomen Valley High SchoolGrades: 9-12Distance: 0.8 mi
Schools provided by the listing agent
- District: Perkiomen Valley
Source: Bright MLS. This data may not be complete. We recommend contacting the local school district to confirm school assignments for this home.

Get pre-qualified for a loan
At Zillow Home Loans, we can pre-qualify you in as little as 5 minutes with no impact to your credit score.An equal housing lender. NMLS #10287.
Sell for more on Zillow
Get a free Zillow Showcase℠ listing and you could sell for .
$602,800
2% more+ $12,056
With Zillow Showcase(estimated)
$614,856

