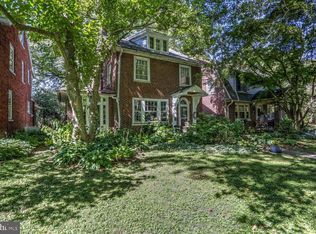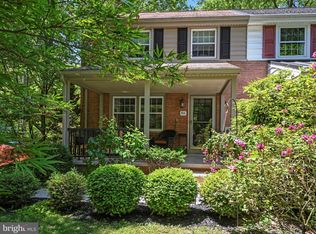Sold for $620,000
$620,000
652 State St, Lancaster, PA 17603
5beds
2,982sqft
Single Family Residence
Built in 1934
0.26 Acres Lot
$648,400 Zestimate®
$208/sqft
$3,037 Estimated rent
Home value
$648,400
$609,000 - $687,000
$3,037/mo
Zestimate® history
Loading...
Owner options
Explore your selling options
What's special
WELCOME HOME to this stunning four-square colonial home loaded with charming original features and local history, complimented with updated mechanicals and modern amenities! Beautiful hardwood floors with accent in-lays, tall ceilings, wood fireplace, 1st floor study/library, formal dining room and fully remodeled kitchen with soapstone counters, island with seating, and stainless appliances. Second floor boasts 4 bedrooms and a remodeled full bath, plus enclosed porch sitting area - perfect spot for your morning coffee! Third floor has newly remodeled full bath, skylights, 5th bedroom and attic storage. The rear deck and patio area provide the perfect setting for outdoor living space. A highly sought after 2 car garage provides worry-free parking. Newer high efficiency gas boiler with instant hot water and central air, newer roof and gutters, fresh exterior painting, upgraded electric, and radon mitigation system - MUST SEE! (See full list of updates in document section.)
Zillow last checked: 8 hours ago
Listing updated: May 22, 2025 at 04:37am
Listed by:
Tracy Seiger 717-951-8990,
Life Changes Realty Group,
Listing Team: The Seiger Team
Bought with:
Tom DeLong, RS374278
Life Changes Realty Group
Source: Bright MLS,MLS#: PALA2069368
Facts & features
Interior
Bedrooms & bathrooms
- Bedrooms: 5
- Bathrooms: 3
- Full bathrooms: 2
- 1/2 bathrooms: 1
- Main level bathrooms: 1
Bedroom 1
- Level: Upper
Bedroom 2
- Level: Upper
Bedroom 3
- Level: Upper
Bedroom 4
- Level: Upper
Bedroom 5
- Level: Upper
Other
- Level: Upper
Dining room
- Level: Main
Other
- Level: Upper
Other
- Level: Upper
Half bath
- Level: Main
Kitchen
- Level: Main
Living room
- Level: Main
Sitting room
- Level: Upper
Study
- Level: Main
Heating
- Hot Water, Radiator, Natural Gas
Cooling
- Central Air, Electric
Appliances
- Included: Dishwasher, Dryer, Instant Hot Water, Oven/Range - Gas, Oven/Range - Electric, Refrigerator, Stainless Steel Appliance(s), Washer, Gas Water Heater
- Laundry: Lower Level
Features
- Attic, Bathroom - Tub Shower, Built-in Features, Floor Plan - Traditional, Formal/Separate Dining Room, Eat-in Kitchen, Kitchen Island, Upgraded Countertops, High Ceilings, Plaster Walls
- Flooring: Hardwood, Laminate, Carpet, Wood
- Windows: Skylight(s), Screens
- Basement: Full,Interior Entry,Exterior Entry,Rear Entrance,Shelving,Unfinished
- Number of fireplaces: 1
- Fireplace features: Brick, Wood Burning
Interior area
- Total structure area: 2,982
- Total interior livable area: 2,982 sqft
- Finished area above ground: 2,982
- Finished area below ground: 0
Property
Parking
- Total spaces: 2
- Parking features: Garage Faces Rear, Detached, On Street, Off Street
- Garage spaces: 2
- Has uncovered spaces: Yes
Accessibility
- Accessibility features: None
Features
- Levels: Two and One Half
- Stories: 2
- Patio & porch: Deck, Patio, Porch, Roof, Enclosed
- Exterior features: Sidewalks
- Pool features: None
Lot
- Size: 0.26 Acres
Details
- Additional structures: Above Grade, Below Grade
- Parcel number: 3395459200000
- Zoning: R2 RESIDENTIAL
- Special conditions: Standard
Construction
Type & style
- Home type: SingleFamily
- Architectural style: Colonial,Traditional
- Property subtype: Single Family Residence
Materials
- Brick, Masonry
- Foundation: Block, Active Radon Mitigation
- Roof: Architectural Shingle,Metal
Condition
- Excellent
- New construction: No
- Year built: 1934
Utilities & green energy
- Electric: 200+ Amp Service
- Sewer: Public Sewer
- Water: Public
Community & neighborhood
Security
- Security features: Smoke Detector(s)
Location
- Region: Lancaster
- Subdivision: School Lane Hills
- Municipality: LANCASTER CITY
Other
Other facts
- Listing agreement: Exclusive Right To Sell
- Listing terms: Cash,Conventional
- Ownership: Fee Simple
Price history
| Date | Event | Price |
|---|---|---|
| 5/21/2025 | Sold | $620,000+3.3%$208/sqft |
Source: | ||
| 5/9/2025 | Pending sale | $600,000$201/sqft |
Source: | ||
| 5/7/2025 | Listed for sale | $600,000$201/sqft |
Source: | ||
Public tax history
| Year | Property taxes | Tax assessment |
|---|---|---|
| 2025 | $12,529 +1.1% | $313,300 |
| 2024 | $12,397 +1.7% | $313,300 |
| 2023 | $12,189 +4.3% | $313,300 |
Find assessor info on the county website
Neighborhood: College Park
Nearby schools
GreatSchools rating
- 6/10Thomas Wharton El SchoolGrades: PK-5Distance: 0.5 mi
- 6/10Reynolds Middle SchoolGrades: 6-8Distance: 0.6 mi
- 5/10Mccaskey CampusGrades: 9-12Distance: 1.8 mi
Schools provided by the listing agent
- District: School District Of Lancaster
Source: Bright MLS. This data may not be complete. We recommend contacting the local school district to confirm school assignments for this home.
Get pre-qualified for a loan
At Zillow Home Loans, we can pre-qualify you in as little as 5 minutes with no impact to your credit score.An equal housing lender. NMLS #10287.
Sell for more on Zillow
Get a Zillow Showcase℠ listing at no additional cost and you could sell for .
$648,400
2% more+$12,968
With Zillow Showcase(estimated)$661,368

