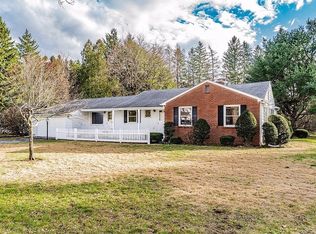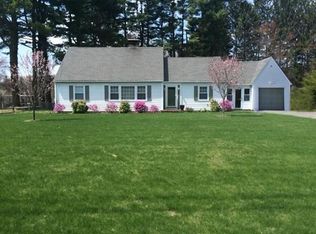Move right into this WILBRAHAM home! Come on in and enter through the 3-season back porch/mudroom, open the door and walk right into the eat in kitchen with stove and micro included. You will enjoy the nicely kept living area which includes a 1st Floor Bedroom, LR w/Hardwood Floors and a spacious full bath as well as a 2nd Fl BR with Hardwood floors and several closets/storage areas under the eves. Did you see the pictures of the enormous yard, spacious lawn that leads you back into a private wooded area?! There are also some raised garden beds for your springtime planting projects. A newer garage (2008) with workshop area is sure to bring a smile to your face when you view this home. You will find Town Water and Private Sewage (T5 has passed) and an all electric heating system. The driveway was paved and siding, windows and roofing were also done in 2008 states the seller. Basement has seasonal seepage.
This property is off market, which means it's not currently listed for sale or rent on Zillow. This may be different from what's available on other websites or public sources.


