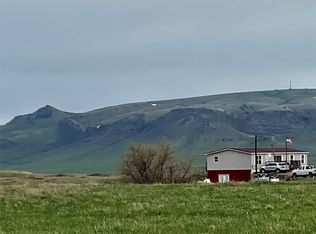ENJOY this beautiful and spacious 20 acre home and property. The views are to die for and must be seen to be believed! So call for your showing today. Please visit www.FortShawHome.com for more details.
This property is off market, which means it's not currently listed for sale or rent on Zillow. This may be different from what's available on other websites or public sources.

