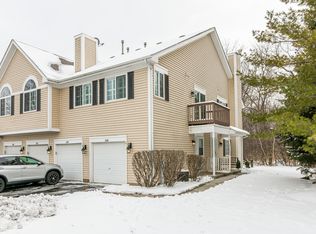Closed
$187,500
652 Silver Creek Rd, Woodstock, IL 60098
2beds
1,166sqft
Townhouse, Condominium, Single Family Residence
Built in 1998
-- sqft lot
$194,800 Zestimate®
$161/sqft
$1,912 Estimated rent
Home value
$194,800
$177,000 - $214,000
$1,912/mo
Zestimate® history
Loading...
Owner options
Explore your selling options
What's special
This charming two-story townhouse offers 2 bedrooms and 1.5 bathrooms, perfectly situated as an end unit that backs up to serene wooded surroundings, providing a tranquil and private location. You will love the open floor plan, featuring a spacious living room that seamlessly flows into the dining area and kitchen, creating an inviting and functional space for both everyday living and entertaining. A convenient half bath is located on the main level. The expansive master suite is a standout feature, boasting double closets. The second bedroom is also generously sized, ensuring comfort and versatility. Upstairs, a full bathroom serves the two bedrooms. The home includes a full basement that provides abundant storage options, and a one-car garage adds practicality and convenience. Overall, this townhouse offers a delightful blend of space, functionality, and a beautiful natural setting.
Zillow last checked: 8 hours ago
Listing updated: December 12, 2024 at 08:45am
Listing courtesy of:
Arturo Flores 815-260-8218,
eXp Realty
Bought with:
Kelly Schmidt
Coldwell Banker Realty
Source: MRED as distributed by MLS GRID,MLS#: 12169589
Facts & features
Interior
Bedrooms & bathrooms
- Bedrooms: 2
- Bathrooms: 2
- Full bathrooms: 1
- 1/2 bathrooms: 1
Primary bedroom
- Features: Flooring (Carpet), Bathroom (Full)
- Level: Second
- Area: 247 Square Feet
- Dimensions: 13X19
Bedroom 2
- Features: Flooring (Carpet)
- Level: Second
- Area: 130 Square Feet
- Dimensions: 10X13
Dining room
- Features: Flooring (Wood Laminate)
- Level: Main
- Area: 100 Square Feet
- Dimensions: 10X10
Foyer
- Features: Flooring (Ceramic Tile)
- Level: Main
- Area: 27 Square Feet
- Dimensions: 9X3
Kitchen
- Features: Kitchen (Galley, Pantry-Closet), Flooring (Ceramic Tile)
- Level: Main
- Area: 135 Square Feet
- Dimensions: 15X09
Living room
- Features: Flooring (Wood Laminate)
- Level: Main
- Area: 208 Square Feet
- Dimensions: 16X13
Heating
- Natural Gas, Forced Air
Cooling
- Central Air
Appliances
- Included: Range, Dishwasher, Refrigerator, Washer, Dryer
- Laundry: Washer Hookup
Features
- Cathedral Ceiling(s), Storage
- Windows: Screens
- Basement: Unfinished,Full
Interior area
- Total structure area: 0
- Total interior livable area: 1,166 sqft
Property
Parking
- Total spaces: 1
- Parking features: Asphalt, Garage Door Opener, On Site, Garage Owned, Attached, Garage
- Attached garage spaces: 1
- Has uncovered spaces: Yes
Accessibility
- Accessibility features: No Disability Access
Lot
- Features: Common Grounds, Landscaped
Details
- Parcel number: 0832406023
- Special conditions: None
- Other equipment: TV-Cable, Ceiling Fan(s), Sump Pump
Construction
Type & style
- Home type: Townhouse
- Property subtype: Townhouse, Condominium, Single Family Residence
Materials
- Vinyl Siding, Clad Trim
- Foundation: Concrete Perimeter
- Roof: Asphalt
Condition
- New construction: No
- Year built: 1998
Details
- Builder model: C
Utilities & green energy
- Electric: Circuit Breakers, 100 Amp Service
- Sewer: Public Sewer
- Water: Public
Community & neighborhood
Security
- Security features: Carbon Monoxide Detector(s)
Location
- Region: Woodstock
- Subdivision: The Trees
HOA & financial
HOA
- Has HOA: Yes
- HOA fee: $265 monthly
- Services included: Insurance, Exterior Maintenance, Lawn Care, Snow Removal
Other
Other facts
- Listing terms: Conventional
- Ownership: Condo
Price history
| Date | Event | Price |
|---|---|---|
| 1/6/2025 | Sold | $187,500$161/sqft |
Source: Public Record Report a problem | ||
| 9/30/2024 | Sold | $187,500-6.2%$161/sqft |
Source: | ||
| 9/20/2024 | Listed for sale | $199,900$171/sqft |
Source: | ||
| 9/4/2024 | Listing removed | $199,900$171/sqft |
Source: | ||
| 9/1/2024 | Contingent | $199,900$171/sqft |
Source: | ||
Public tax history
| Year | Property taxes | Tax assessment |
|---|---|---|
| 2024 | $4,150 +4.7% | $52,613 +9.4% |
| 2023 | $3,965 +3.3% | $48,114 +12.5% |
| 2022 | $3,837 +6.2% | $42,772 +7.5% |
Find assessor info on the county website
Neighborhood: 60098
Nearby schools
GreatSchools rating
- NAVerda Dierzen Early Learning CenterGrades: PK-K,2Distance: 0.6 mi
- 9/10Northwood Middle SchoolGrades: 6-8Distance: 0.7 mi
- NAClay AcademyGrades: PK-12Distance: 0.8 mi
Schools provided by the listing agent
- Elementary: Mary Endres Elementary School
- Middle: Northwood Middle School
- High: Woodstock North High School
- District: 200
Source: MRED as distributed by MLS GRID. This data may not be complete. We recommend contacting the local school district to confirm school assignments for this home.
Get a cash offer in 3 minutes
Find out how much your home could sell for in as little as 3 minutes with a no-obligation cash offer.
Estimated market value$194,800
Get a cash offer in 3 minutes
Find out how much your home could sell for in as little as 3 minutes with a no-obligation cash offer.
Estimated market value
$194,800
