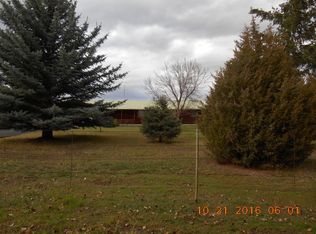This Montana home has it all! Private yet close to town, you'll love the outdoor living space. The home sits on 5 acres with water rights, 2-shops 24x40 and 30x36, greenhouse and garden area. Inside you'll find 3 bedrooms, 4 bathrooms, office bonus room and two living areas. Beautiful Pergo flooring and tile flooring in the kitchen and bathrooms. The kitchen has stainless steel appliances, Corian countertops and lots of cabinet space. The home offers open concept living with the master suite on the main. Downstairs you have another living area with a wet bar, bonus room, large bedroom, bathroom and access to the outside. This home has ample storage and an awesome outdoor living space with an outdoor kitchen, 2 sitting areas, hot tub awning and breath taking views. You have mature
This property is off market, which means it's not currently listed for sale or rent on Zillow. This may be different from what's available on other websites or public sources.
