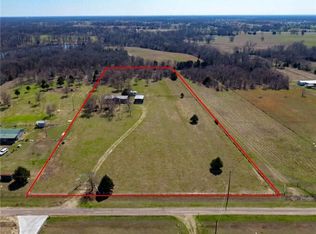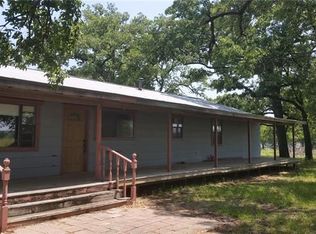Sold
Price Unknown
652 Rs County Rd, Pt, TX 75472
3beds
2,014sqft
Single Family Residence
Built in 2018
2.47 Acres Lot
$396,700 Zestimate®
$--/sqft
$2,463 Estimated rent
Home value
$396,700
Estimated sales range
Not available
$2,463/mo
Zestimate® history
Loading...
Owner options
Explore your selling options
What's special
Enjoy the peace and quiet of the country with this unique Barndominium situated on 2.47 acres in sought after Rains ISD! Property boasts a 40x100 workshop space with three 16-foot roll up doors perfect for your RV and Boat parking! There is a 50 Amp hookup, water access, and a clean out inside for your RV! The interior offers a spacious open floorplan with 2 levels! The Kitchen is light and bright with a large breakfast bar, 2 walk in pantries, and electric range with double oven feature! You will love the tall ceilings in the family room open to the loft area above! The primary suite is located downstairs with double sink vanity and oversized walk-in shower! Natural wood accents, iron railings along the stairwell and upper level, decorative windows, custom shades, huge-covered porch, and full bath in the shop! Property also features a second electric meter and septic system to the rear as well as a 24x14 Storage shed with electric, small loft storage, and window unit in place!
Zillow last checked: 8 hours ago
Listing updated: October 23, 2025 at 02:57pm
Listed by:
Joanna Arnwine 0539674 972-396-9100,
RE/MAX Four Corners 972-396-9100,
Hailey Alexander 0785729 903-456-9021,
RE/MAX Four Corners
Bought with:
Joanna Arnwine
RE/MAX Four Corners
Source: NTREIS,MLS#: 20708174
Facts & features
Interior
Bedrooms & bathrooms
- Bedrooms: 3
- Bathrooms: 3
- Full bathrooms: 3
Primary bedroom
- Features: Ceiling Fan(s), Dual Sinks, En Suite Bathroom, Separate Shower, Walk-In Closet(s)
- Level: First
- Dimensions: 16 x 15
Bedroom
- Features: Split Bedrooms
- Level: First
- Dimensions: 16 x 10
Bedroom
- Features: Split Bedrooms
- Level: First
- Dimensions: 13 x 10
Kitchen
- Features: Breakfast Bar, Built-in Features, Eat-in Kitchen, Granite Counters, Pantry, Walk-In Pantry
- Level: First
- Dimensions: 22 x 14
Living room
- Features: Ceiling Fan(s)
- Level: First
- Dimensions: 19 x 14
Loft
- Features: Ceiling Fan(s)
- Level: Second
- Dimensions: 18 x 14
Heating
- Central, Electric
Cooling
- Central Air, Ceiling Fan(s), Electric
Appliances
- Included: Dishwasher, Electric Range, Microwave, Tankless Water Heater, Water Purifier
- Laundry: Washer Hookup, Electric Dryer Hookup, In Garage
Features
- Double Vanity, Eat-in Kitchen, High Speed Internet, Kitchen Island, Loft, Open Floorplan, Pantry, Natural Woodwork, Walk-In Closet(s)
- Flooring: Carpet, Luxury Vinyl Plank
- Windows: Window Coverings
- Has basement: No
- Has fireplace: No
Interior area
- Total interior livable area: 2,014 sqft
Property
Parking
- Total spaces: 3
- Parking features: Additional Parking, Concrete, Garage, Garage Door Opener, Inside Entrance, Oversized, Garage Faces Side, Boat, RV Access/Parking
- Attached garage spaces: 3
Features
- Levels: Two
- Stories: 2
- Patio & porch: Front Porch, Patio, Covered
- Exterior features: Rain Gutters, RV Hookup, Storage
- Pool features: None
- Fencing: None
Lot
- Size: 2.47 Acres
- Features: Acreage, Back Yard, Lawn, Pond on Lot, Few Trees
Details
- Parcel number: R13741
Construction
Type & style
- Home type: SingleFamily
- Architectural style: Barndominium,Detached
- Property subtype: Single Family Residence
Materials
- Metal Siding
- Foundation: Slab
- Roof: Metal
Condition
- Year built: 2018
Utilities & green energy
- Sewer: Aerobic Septic
- Water: Community/Coop
- Utilities for property: Electricity Available, Septic Available, Water Available
Community & neighborhood
Security
- Security features: Smoke Detector(s), Security Lights
Location
- Region: Pt
- Subdivision: Feathers Add
Other
Other facts
- Listing terms: Cash,Conventional,FHA,VA Loan
- Road surface type: Asphalt
Price history
| Date | Event | Price |
|---|---|---|
| 10/17/2025 | Sold | -- |
Source: NTREIS #20708174 Report a problem | ||
| 10/4/2025 | Pending sale | $399,900$199/sqft |
Source: NTREIS #20708174 Report a problem | ||
| 10/1/2025 | Contingent | $399,900$199/sqft |
Source: NTREIS #20708174 Report a problem | ||
| 9/1/2025 | Price change | $399,900-9.1%$199/sqft |
Source: NTREIS #20708174 Report a problem | ||
| 1/23/2025 | Price change | $439,900-1.1%$218/sqft |
Source: NTREIS #20708174 Report a problem | ||
Public tax history
Tax history is unavailable.
Neighborhood: 75472
Nearby schools
GreatSchools rating
- NARains Elementary SchoolGrades: PK-2Distance: 2.1 mi
- 5/10Rains J High SchoolGrades: 6-8Distance: 2.2 mi
- 6/10Rains High SchoolGrades: 9-12Distance: 2.3 mi
Schools provided by the listing agent
- Elementary: Rains
- High: Rains
- District: Rains ISD
Source: NTREIS. This data may not be complete. We recommend contacting the local school district to confirm school assignments for this home.
Get a cash offer in 3 minutes
Find out how much your home could sell for in as little as 3 minutes with a no-obligation cash offer.
Estimated market value$396,700
Get a cash offer in 3 minutes
Find out how much your home could sell for in as little as 3 minutes with a no-obligation cash offer.
Estimated market value
$396,700

