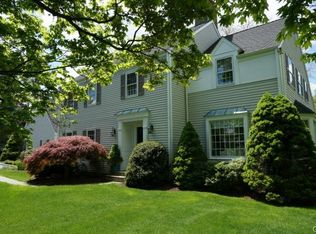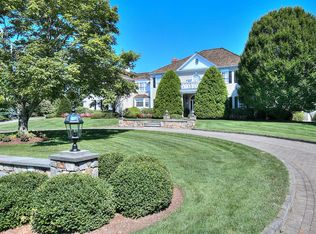Charm & character in the form of wide plank Chestnut floors, exposed beams, multiple original fireplaces & antique charm adorn the landmark Keeler Homestead c1744. Lovingly renovated & restored for a modern lifestyle, each room functions w/a specific purpose, while providing exceptional views of the rolling property beyond. The stunning 2.8 acres incl stone walls, a private central courtyard, masterpiece gardens, mature trees, a gunite pool & pool house w/a kitchen & bath, barn & a private drive to sought-after Keelers Ridge.Main floor rooms incl: formal Living Rm w/fireplace, Family Rm, formal Dining Rm, Butler's Pantry, Den, updated Kitchen w/butcher block counters, large pantry, prof appliances & dining area highlighted by antique beams & a fireplace, Study w/built-ins & a half bath, Mudroom, Laundry & access to the breezeway connecting the main house to the 5-car Carriage house. Upstairs, the master Suite incl a large main bedroom, 3 WIC, a covered "sleeping porch" & 2 lux baths. The add'l 5 bedrooms are either en-suite or have access to a hall bath. There is even an upper level gym & a 3rd floor playroom + LL 1,300 bottle wine cellar! The fabulous 2BR guest cottage above the garage has vaulted ceilings, exposed beams, a living, kitchen & dining area, full bath, multiple closets & French doors walking out to a private patio. Located close to Wilton & Ridgefield town centers in a fabulous commute location, this is a spectacular house for a most discerning individual.
This property is off market, which means it's not currently listed for sale or rent on Zillow. This may be different from what's available on other websites or public sources.


