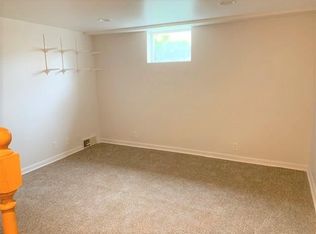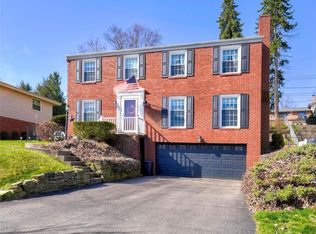Sold for $632,880
$632,880
652 Ridgefield Ave, Pittsburgh, PA 15216
4beds
2,782sqft
Single Family Residence
Built in 1962
0.25 Acres Lot
$678,700 Zestimate®
$227/sqft
$2,657 Estimated rent
Home value
$678,700
$645,000 - $719,000
$2,657/mo
Zestimate® history
Loading...
Owner options
Explore your selling options
What's special
Exceptional Renovation Created an Open Concept Main Level Living Featuring Hardwood Flooring, White Custom Kitchen with Black Island, Marble Counters and Stainless Steel Appliances, Stone Veneered Gas Log Fireplace Flanked by Built In Cabinetry and Cathedral Living Room Ceiling with Incredible Lighting! Kitchen Walks out to Patio with Canvas Awning and Aluminum Railing. Amazing Master Suite with Oversized Walk in Closet and Large Bathroom with Dual Vanities. Game Room with Fireplace opens to Sunroom/Office with Three Walls of Windows/Doors. Two Car Wide Garage has been Extended to Hold Four Cars. Wonderful Yard and Great Location in Mt. Lebanon School District and Lincoln Elementary!
Zillow last checked: 8 hours ago
Listing updated: June 15, 2023 at 10:39am
Listed by:
John Geisler 412-833-5405,
COLDWELL BANKER REALTY
Bought with:
Tyler Petit
RE/MAX SELECT REALTY
Source: WPMLS,MLS#: 1599764 Originating MLS: West Penn Multi-List
Originating MLS: West Penn Multi-List
Facts & features
Interior
Bedrooms & bathrooms
- Bedrooms: 4
- Bathrooms: 3
- Full bathrooms: 2
- 1/2 bathrooms: 1
Primary bedroom
- Level: Upper
- Dimensions: 19x14
Bedroom 2
- Level: Upper
- Dimensions: 15x12
Bedroom 3
- Level: Upper
- Dimensions: 12x11
Bedroom 4
- Level: Lower
- Dimensions: 10x10
Den
- Level: Lower
- Dimensions: 17x14
Entry foyer
- Level: Main
- Dimensions: 17x05
Game room
- Level: Lower
- Dimensions: 26x12
Kitchen
- Level: Main
- Dimensions: 24x11
Laundry
- Level: Lower
- Dimensions: 13x07
Living room
- Level: Main
- Dimensions: 19x15
Heating
- Gas, Hot Water
Cooling
- Central Air, Electric
Appliances
- Included: Some Gas Appliances, Convection Oven, Cooktop, Dryer, Dishwasher, Disposal, Microwave, Refrigerator, Washer
Features
- Kitchen Island, Pantry
- Flooring: Carpet, Ceramic Tile, Hardwood
- Windows: Multi Pane
- Basement: Finished,Walk-Out Access
- Number of fireplaces: 2
- Fireplace features: Gas
Interior area
- Total structure area: 2,782
- Total interior livable area: 2,782 sqft
Property
Parking
- Total spaces: 4
- Parking features: Built In, Garage Door Opener
- Has attached garage: Yes
Features
- Levels: Multi/Split
- Stories: 2
- Pool features: None
Lot
- Size: 0.25 Acres
- Dimensions: 85 x 128 x 85 x 134
Details
- Parcel number: 0063N00334000000
Construction
Type & style
- Home type: SingleFamily
- Architectural style: Contemporary,Multi-Level
- Property subtype: Single Family Residence
Materials
- Brick, Vinyl Siding
- Roof: Composition
Condition
- Resale
- Year built: 1962
Utilities & green energy
- Sewer: Public Sewer
- Water: Public
Community & neighborhood
Security
- Security features: Security System
Location
- Region: Pittsburgh
Price history
| Date | Event | Price |
|---|---|---|
| 6/9/2023 | Sold | $632,880+10.1%$227/sqft |
Source: | ||
| 4/14/2023 | Contingent | $575,000$207/sqft |
Source: | ||
| 4/11/2023 | Listed for sale | $575,000+74.3%$207/sqft |
Source: | ||
| 5/26/2006 | Sold | $329,900+4.7%$119/sqft |
Source: Public Record Report a problem | ||
| 7/1/2004 | Sold | $315,000$113/sqft |
Source: Public Record Report a problem | ||
Public tax history
| Year | Property taxes | Tax assessment |
|---|---|---|
| 2025 | $10,759 +2.1% | $268,300 -6.3% |
| 2024 | $10,542 +730.7% | $286,300 +6.7% |
| 2023 | $1,269 | $268,300 |
Find assessor info on the county website
Neighborhood: Mount Lebanon
Nearby schools
GreatSchools rating
- 9/10Lincoln Elementary SchoolGrades: K-5Distance: 0.5 mi
- 8/10Jefferson Middle SchoolGrades: 6-8Distance: 1.2 mi
- 10/10Mt Lebanon Senior High SchoolGrades: 9-12Distance: 1.5 mi
Schools provided by the listing agent
- District: Mount Lebanon
Source: WPMLS. This data may not be complete. We recommend contacting the local school district to confirm school assignments for this home.
Get pre-qualified for a loan
At Zillow Home Loans, we can pre-qualify you in as little as 5 minutes with no impact to your credit score.An equal housing lender. NMLS #10287.

