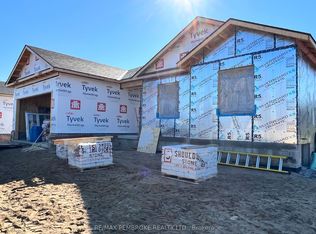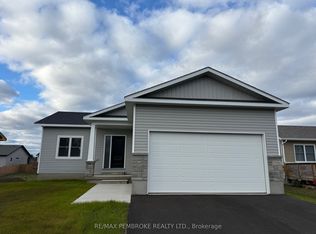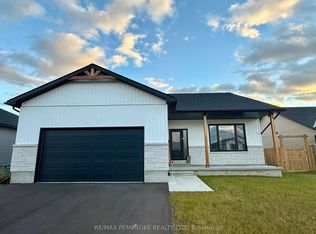Custom-built 2350 sqft family home. This 6 bed, 3 bath home on 4.6 acres, minutes to Petawawa. Entering the large foyer you see the open concept dining/kitchen/living rm featuring a chef's kitchen, walk-in pantry, main floor laundry, and patio door to the huge deck. To the left, an office, a generous PBrm, spa-like ensuite and walk-in closet. To your right 3 spacious bedrooms, 2 with walk in closets and 3rd with a double closet and a full bathroom. The lower level has 9 ft ceilings, a massive Fam Rm with custom wet bar and pool table, 2 more bedrooms, a huge utility room, and a bathroom. Walk out to the 2-car attached garage from the Fam Rm. Utility room has separate door to garage for bringing wood in for the wood/electric furnace Detached 32 x 28 heated garage/workshop that is on a separate meter. The basement has the potential to be transformed to an in-law suite. New quartz counters, backsplash, sink, new faucet, refaced deck, railings with black spindles Aug 2024.
This property is off market, which means it's not currently listed for sale or rent on Zillow. This may be different from what's available on other websites or public sources.


