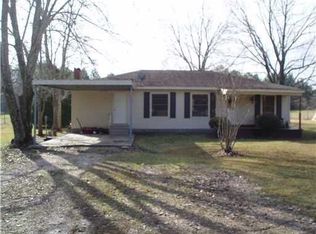Sold
Price Unknown
652 Pilgrim Rest Rd, Dequincy, LA 70633
4beds
2,515sqft
Single Family Residence, Residential
Built in 2017
4.42 Acres Lot
$438,200 Zestimate®
$--/sqft
$2,503 Estimated rent
Home value
$438,200
Estimated sales range
Not available
$2,503/mo
Zestimate® history
Loading...
Owner options
Explore your selling options
What's special
Beautifully maintained 4-bedroom, 3.5-bath home nestled on 4.423 acres in the desirable South Beauregard school district. This spacious country home features a well-designed layout with generous storage and recessed lighting throughout. The heart of the home is a gorgeous kitchen with granite countertops, an apron-front sink, and stylish finishes. A cozy fireplace adds charm to the living area. The attached carport includes a 24 x 8 workshop or storage area. Outdoor features include a 30 x 45 covered RV storage with a 50-amp hookup and an attached 12 x 45 enclosed storage - perfect for your camper, boat, or recreational vehicles. A second 50-amp hookup is located at the rear of home near the electric meter. Enjoy your own serene, stocked pond - ideal for relaxing afternoons or fishing. Whether you're looking to spread out, enjoy the outdoors, or take advantage of well-planned storage, this property checks all the boxes. All measurements are more or less. Schedule your private showing today!
Zillow last checked: 8 hours ago
Listing updated: August 04, 2025 at 02:28pm
Listed by:
Sarah N Fontenot 337-570-9483,
Century 21 Bono Realty
Bought with:
Courtney Thompson, 995694572
EXIT Real Estate Consultants
Source: SWLAR,MLS#: SWL25003331
Facts & features
Interior
Bedrooms & bathrooms
- Bedrooms: 4
- Bathrooms: 4
- Full bathrooms: 3
- 1/2 bathrooms: 1
- Main level bathrooms: 4
- Main level bedrooms: 4
Bedroom
- Description: Room
- Level: Lower
- Area: 240 Square Feet
- Dimensions: 14.6 x 16.11
Bedroom
- Description: Room
- Level: Lower
- Area: 156 Square Feet
- Dimensions: 11.5 x 12.5
Bedroom
- Description: Room
- Level: Lower
- Area: 156 Square Feet
- Dimensions: 12.4 x 12.5
Bedroom
- Description: Room
- Level: Lower
- Area: 156 Square Feet
- Dimensions: 12.4 x 12.6
Dining room
- Description: Room
- Level: Lower
- Area: 182 Square Feet
- Dimensions: 13.6 x 12.5
Kitchen
- Description: Room
- Level: Lower
- Area: 240 Square Feet
- Dimensions: 11.6 x 20
Laundry
- Description: Room
- Level: Lower
- Area: 99 Square Feet
- Dimensions: 11 x 9
Living room
- Description: Room
- Level: Lower
- Area: 440 Square Feet
- Dimensions: 22 x 20
Heating
- Central, Fireplace(s), Propane, Wood
Cooling
- Central Air, Ceiling Fan(s)
Appliances
- Included: Dishwasher, Gas Oven, Gas Range, Range Hood, Ice Maker, Refrigerator, Water Heater, Water Line to Refrigerator
- Laundry: Electric Dryer Hookup, Inside, Washer Hookup
Features
- Bathtub, Ceiling Fan(s), Crown Molding, Granite Counters, Kitchen Island, Kitchen Open to Family Room, Pantry, Shower, Storage, Eating Area In Dining Room
- Has basement: No
- Has fireplace: Yes
- Fireplace features: Wood Burning
- Common walls with other units/homes: No Common Walls
Interior area
- Total structure area: 5,386
- Total interior livable area: 2,515 sqft
Property
Parking
- Total spaces: 2
- Parking features: Covered, Carport, Attached Carport, RV Access/Parking
- Carport spaces: 2
Features
- Patio & porch: Covered, Concrete, Front Porch, Patio, Slab, Wrap Around
- Pool features: None
- Spa features: None
- Fencing: None
- Waterfront features: Pond
Lot
- Size: 4.42 Acres
- Dimensions: 452.8 x 425.4
- Features: Back Yard, Front Yard, Yard
Details
- Additional structures: Outbuilding, Storage, Workshop
- Parcel number: 0604307003A
- Special conditions: Standard
Construction
Type & style
- Home type: SingleFamily
- Property subtype: Single Family Residence, Residential
Materials
- Brick, HardiPlank Type
- Foundation: Slab
- Roof: Shingle
Condition
- Turnkey
- New construction: No
- Year built: 2017
Utilities & green energy
- Sewer: Mechanical, Private Sewer
- Water: Community
- Utilities for property: Electricity Available, Electricity Connected, Propane, Sewer Connected, Sewer Available, Water Available, Water Connected
Community & neighborhood
Location
- Region: Dequincy
- Subdivision: 12-07-10 Rural Metes & Bound
Other
Other facts
- Road surface type: Maintained
Price history
| Date | Event | Price |
|---|---|---|
| 8/4/2025 | Sold | -- |
Source: SWLAR #SWL25003331 Report a problem | ||
| 7/7/2025 | Pending sale | $444,900$177/sqft |
Source: Greater Southern MLS #SWL25003331 Report a problem | ||
| 6/5/2025 | Listed for sale | $444,900-10.1%$177/sqft |
Source: Greater Southern MLS #SWL25003331 Report a problem | ||
| 6/2/2025 | Listing removed | -- |
Source: Owner Report a problem | ||
| 4/14/2025 | Price change | $494,900-0.8%$197/sqft |
Source: Owner Report a problem | ||
Public tax history
| Year | Property taxes | Tax assessment |
|---|---|---|
| 2024 | $2,730 +2% | $29,176 +4.4% |
| 2023 | $2,677 -0.1% | $27,952 |
| 2022 | $2,679 | $27,952 |
Find assessor info on the county website
Neighborhood: 70633
Nearby schools
GreatSchools rating
- 8/10South Beauregard Elementary SchoolGrades: PK-3Distance: 9.7 mi
- 5/10South Beauregard High SchoolGrades: 7-12Distance: 9.8 mi
- 8/10South Beauregard Upper Elementary SchoolGrades: 4-6Distance: 9.8 mi
Schools provided by the listing agent
- Elementary: South Beauregard
- Middle: South Beauregard
- High: South Beauregard
Source: SWLAR. This data may not be complete. We recommend contacting the local school district to confirm school assignments for this home.
